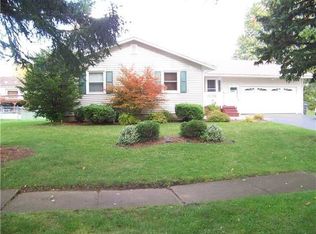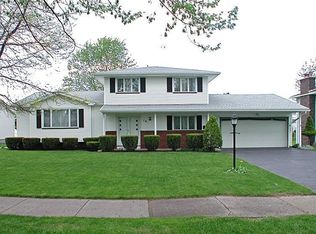This one is SWEET! Step into this well appointed colonial featuring an UPGRADED maple kitchen, family room with GLEAMING floors, a spacious formal living room & formal dining room too! ENJOY modern tiled & updated baths, including the main bath with jetted tub & 6 panel doors throughout! Mechanics are SOLID w/a 5 yr old architectural roof, 90+ furnace w/ A/C 2016, vinyl windows AND vinyl siding! Plus an AWESOME .53 acre lot w/outdoor entertaining space, above ground pool & access to the walkout lower level to boot! A great location, off the beaten path with very little traffic! #WINNING! (Delayed showing - 1st showing 3/23/19 1-3pm. Delayed negotiations by 3/25/19 at 6pm)
This property is off market, which means it's not currently listed for sale or rent on Zillow. This may be different from what's available on other websites or public sources.

