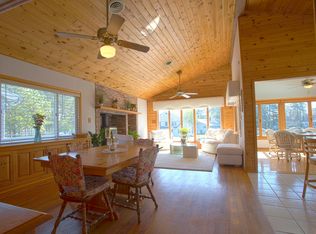Sold for $736,000 on 06/25/25
Street View
$736,000
41 Sundial Cir, Ocean Pines, MD 21811
--beds
--baths
--sqft
SingleFamily
Built in ----
-- sqft lot
$742,900 Zestimate®
$--/sqft
$2,161 Estimated rent
Home value
$742,900
$669,000 - $825,000
$2,161/mo
Zestimate® history
Loading...
Owner options
Explore your selling options
What's special
41 Sundial Cir, Ocean Pines, MD 21811 is a single family home. This home last sold for $736,000 in June 2025.
The Zestimate for this house is $742,900. The Rent Zestimate for this home is $2,161/mo.
Zillow last checked: 8 hours ago
Bought with:
Berkshire Hathaway HomeServices PenFed Realty
Source: BHHS PenFed solds
Price history
| Date | Event | Price |
|---|---|---|
| 6/25/2025 | Sold | $736,000-1.9% |
Source: | ||
| 5/24/2025 | Pending sale | $749,900 |
Source: | ||
| 5/24/2025 | Contingent | $749,900 |
Source: | ||
| 5/15/2025 | Listed for sale | $749,900+25% |
Source: | ||
| 1/28/2022 | Sold | $600,000+0.2% |
Source: | ||
Public tax history
| Year | Property taxes | Tax assessment |
|---|---|---|
| 2025 | $3,715 +6% | $400,800 +9.4% |
| 2024 | $3,506 +4% | $366,400 +4% |
| 2023 | $3,371 +4.2% | $352,233 -3.9% |
Find assessor info on the county website
Neighborhood: 21811
Nearby schools
GreatSchools rating
- 8/10Showell Elementary SchoolGrades: PK-4Distance: 2.6 mi
- 10/10Stephen Decatur Middle SchoolGrades: 7-8Distance: 4.5 mi
- 7/10Stephen Decatur High SchoolGrades: 9-12Distance: 4.3 mi

Get pre-qualified for a loan
At Zillow Home Loans, we can pre-qualify you in as little as 5 minutes with no impact to your credit score.An equal housing lender. NMLS #10287.
Sell for more on Zillow
Get a free Zillow Showcase℠ listing and you could sell for .
$742,900
2% more+ $14,858
With Zillow Showcase(estimated)
$757,758