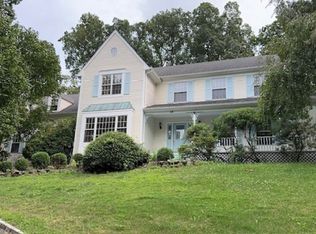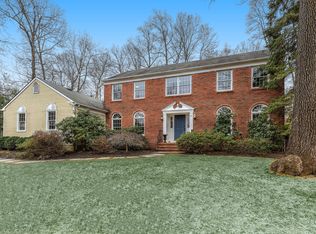Well Maintained Cambridge Model. This home has spacious rooms throughout. Updated kitchen, cherry cabinets, granite counters and viking applicances. Family room has cathedral ceilings, skylights, wood burning fireplace with brick surround and custom mantel, 5th bedroom was converted to a library newly installed cherry wainscoting and french doors give you plenty of privacy. Master bedroom bath has a gorgous custom tub and cabinets. The walk out basement has a wet bar, rec. room area, full bath and excercise area. Wonderful level yard and private setting. Wet bar area is 16 x 15.
This property is off market, which means it's not currently listed for sale or rent on Zillow. This may be different from what's available on other websites or public sources.

