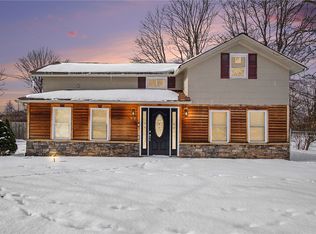Closed
$251,000
41 Summer Sky Dr, Rochester, NY 14623
3beds
1,470sqft
Single Family Residence
Built in 1945
0.37 Acres Lot
$280,200 Zestimate®
$171/sqft
$2,465 Estimated rent
Home value
$280,200
$266,000 - $294,000
$2,465/mo
Zestimate® history
Loading...
Owner options
Explore your selling options
What's special
Step into luxury in this redesigned 3BR, 1.5BA home seamlessly blending style and function. The new kitchen boasts custom cabinetry, stainless steel appliances, and ceramic tile backsplash. Remodeled bathroom with custom vanity and designer fixtures. Enjoy life-proof laminate floors, custom lighting, and fresh paint throughout. Modern comforts include a high-efficiency furnace, new electrical panel, recessed lights, and thermopane windows. Exterior features vinyl siding, a park-like yard, and a 1.5 extra-deep garage. Experience elegance and sustainability in this renovated modern residence
Zillow last checked: 8 hours ago
Listing updated: March 07, 2024 at 10:11am
Listed by:
Jerome Davis 585-749-1618,
RE/MAX Realty Group
Bought with:
Kristin E. Delves, 10401348062
Keller Williams Realty Greater Rochester
Source: NYSAMLSs,MLS#: R1514193 Originating MLS: Rochester
Originating MLS: Rochester
Facts & features
Interior
Bedrooms & bathrooms
- Bedrooms: 3
- Bathrooms: 2
- Full bathrooms: 1
- 1/2 bathrooms: 1
- Main level bathrooms: 1
- Main level bedrooms: 2
Heating
- Gas, Forced Air
Cooling
- Central Air
Appliances
- Included: Dishwasher, Gas Oven, Gas Range, Gas Water Heater, Microwave
- Laundry: In Basement
Features
- Dining Area, Separate/Formal Dining Room, Entrance Foyer, Eat-in Kitchen, Separate/Formal Living Room, Quartz Counters, Bedroom on Main Level, Programmable Thermostat
- Flooring: Carpet, Hardwood, Laminate, Varies
- Windows: Storm Window(s), Thermal Windows, Wood Frames
- Basement: Full,Sump Pump
- Number of fireplaces: 1
Interior area
- Total structure area: 1,470
- Total interior livable area: 1,470 sqft
Property
Parking
- Total spaces: 1.5
- Parking features: Detached, Garage
- Garage spaces: 1.5
Features
- Patio & porch: Open, Porch
- Exterior features: Blacktop Driveway, Fence
- Fencing: Partial
Lot
- Size: 0.37 Acres
- Dimensions: 92 x 193
- Features: Near Public Transit, Residential Lot
Details
- Parcel number: 2632001621300001040000
- Special conditions: Standard
Construction
Type & style
- Home type: SingleFamily
- Architectural style: Cape Cod
- Property subtype: Single Family Residence
Materials
- Vinyl Siding, Copper Plumbing, PEX Plumbing
- Foundation: Block
- Roof: Metal
Condition
- Resale
- Year built: 1945
Utilities & green energy
- Electric: Circuit Breakers
- Sewer: Septic Tank
- Water: Connected, Public
- Utilities for property: Cable Available, Water Connected
Community & neighborhood
Location
- Region: Rochester
- Subdivision: Fp Meister Farm
Other
Other facts
- Listing terms: Cash,Conventional,FHA,VA Loan
Price history
| Date | Event | Price |
|---|---|---|
| 2/2/2024 | Sold | $251,000+25.6%$171/sqft |
Source: | ||
| 12/26/2023 | Contingent | $199,900$136/sqft |
Source: | ||
| 12/19/2023 | Listed for sale | $199,900+90.4%$136/sqft |
Source: | ||
| 8/3/2023 | Sold | $105,000+38.2%$71/sqft |
Source: Public Record Report a problem | ||
| 7/22/2002 | Sold | $76,000$52/sqft |
Source: Public Record Report a problem | ||
Public tax history
| Year | Property taxes | Tax assessment |
|---|---|---|
| 2024 | -- | $220,900 +12.1% |
| 2023 | -- | $197,000 +46.9% |
| 2022 | -- | $134,100 +6% |
Find assessor info on the county website
Neighborhood: 14623
Nearby schools
GreatSchools rating
- 6/10David B Crane Elementary SchoolGrades: K-3Distance: 0.4 mi
- 6/10Charles H Roth Middle SchoolGrades: 7-9Distance: 2.3 mi
- 7/10Rush Henrietta Senior High SchoolGrades: 9-12Distance: 1.5 mi
Schools provided by the listing agent
- District: Rush-Henrietta
Source: NYSAMLSs. This data may not be complete. We recommend contacting the local school district to confirm school assignments for this home.
