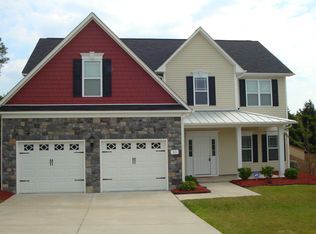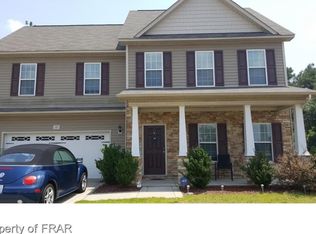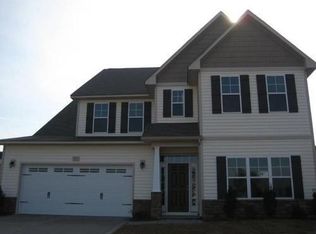Welcome to this expansive home boasting nearly 3000 square feet of living space. A short commute to ft Bragg, this 5br 3bth floorplan with oversized bonus room lends plenty of space for your lifestyle. Main floor features 9' smooth ceilings an oversized kitchen with an island, pantry and all stainless appliances, open concept living room with fireplace, and guest bedroom w/ updated full bath. French doors lead you to a large office/den across from the formal dining room with beautiful coffered ceiling that enhance the entertaining experience. Upstairs you'll find an enormous Owner's Suite with 5-piece bathroom and large walk-in closet, 3 additional bedrooms, 1 full bath, laundry room equipped with washer and dryer, and bonus room with attic storage access. Exterior features a large deck, new patio (2021) with built in fire pit and retaining wall, and raised garden beds. Interior is well designed and has dual air conditioning units (heat pump). Wired for ADT security for comfort and convenience. Neighbors are lovely, and it's a great suburban neighborhood with sidewalks for kids to grow and play. Close to Fort Bragg between Spring Lake and Sanford. Pets are allowed with approval. Non-smoking tenants only please. Renter pays for water ($100-150), electric ($100-250), and trash ($22/month). Rent includes biweekly lawn maintenance. The lawn, bushes, and shrubs must be maintained, and cared for as per HOA covenants. Tenant will be responsible for replacing air filters periodically. No multi-family tenants. Distance to Ft. Bragg: 7 miles to Pope Field, 15 miles to South Post Commissary. Don't miss out on this big beautiful house! Lease terms flexible. Pets are allowed with approval. Non-smoking tenants only please. Renter pays for water ($100-150), electric ($100-250), and trash ($22/month). Lawn care is included in the rent. The lawn, bushes, and shrubs must be maintained, and cared for as per HOA covenants. If Tenant wishes to maintain lawn, a rent reduction may be discussed. Tenant will be responsible for replacing air filters periodically. No multi-family tenants. No vehicles may be parked on neighborhood streets, except for short duration entertaining. Tenant is responsible for complying with all HOA Covenants. No modifications may be made to interior or exterior of the home without prior approval.
This property is off market, which means it's not currently listed for sale or rent on Zillow. This may be different from what's available on other websites or public sources.



