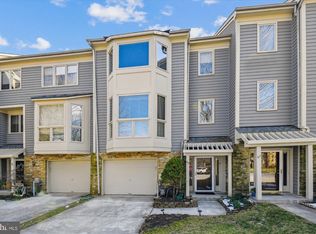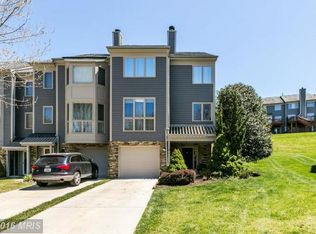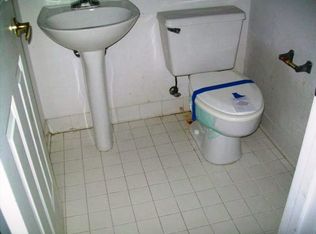Large 3 story THS with garage located on quiet cul de sac. . Beautiful kitchen with granite counters and breakfast area leading to large deck. Open floor plan with fireplace. Lower level is finished with family room and 1/2 bath. Upstairs has large master bedroom and en suite master bath. Washer, dryer included.. Application on line-Long and Foster- Go to Rentals, Close to 695, shopping! COMMUNITY POOL AND TENNIS COURTS. CAN'T BEAT THIS LOCATION
This property is off market, which means it's not currently listed for sale or rent on Zillow. This may be different from what's available on other websites or public sources.


