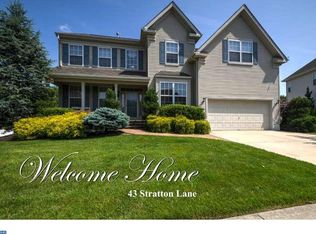Move right into this beautiful home in desirable Sheffield Walk in Washington Twp!! Tons of curb appeal with Stucco and Stone front with GORGEOUS pavers and covered front porch perfect for having your coffee on warm summer mornings! Walk into this house onto GORGEOUS hardwood floors that extend into your huge eat in kitchen. To the right of the entrance way you have a large living room with CROWN MOLDING that is opened up to nice size dining room with chair rail and CROWN MOLDING. On the left side of this STUNNING TWO Story foyer you have a nice size office with FRENCH doors. In the back of your house you have a SPACIOUS eat in kitchen with extended bump out. Kitchen has center island, pantry, gorgeous GRANITE COUNTERTOPS, 42 inch cabinets, desk area, tons of sunlight, 5 burner gas stove and Stainless Steel appliances. The kitchen is open to a bright and airy family room with vaulted ceilings, dual staircase, gas fireplace, newer carpet (just installed) and tons of sunlight. Off the kitchen you walk outside to your gorgeous new maintenance free deck with awning that goes down to your new outdoor OASIS. Absolutely beautiful backyard with INGROUND POOL and backs to open space. Downstairs you have a FULL WALK OUT FINISHED BASEMENT with full sized windows, sliding glass door, FULL BATHROOM and huge storage room (approx 14x21). Upstairs you have a very nice layout with three bedrooms on one side of house with a full bathroom. Two rooms have walk in closets. Hall bathroom has ceramic tile flooring and double sinks. Master bedroom is huge with nice size sitting room, two closets (one walk in) and full bathroom. Master bathroom has double sinks, garden tub, ceramic tile floors and double sinks. Professional landscaping, Upstairs laundry, lighting out front, two car garage, ceilings fans in bedrooms and family room,the list goes on..Make your appointment today before this great home is gone!! Convenient location to Route 55 and Route 42. Minutes to Philly and shore points and close to tons of shopping.
This property is off market, which means it's not currently listed for sale or rent on Zillow. This may be different from what's available on other websites or public sources.
