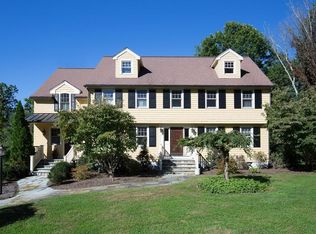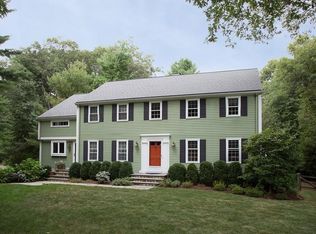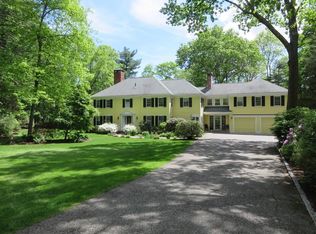Sold for $3,750,000
$3,750,000
41 Stony Brook Rd, Weston, MA 02493
5beds
9,700sqft
Single Family Residence
Built in 2003
2.77 Acres Lot
$3,836,400 Zestimate®
$387/sqft
$7,807 Estimated rent
Home value
$3,836,400
$3.53M - $4.18M
$7,807/mo
Zestimate® history
Loading...
Owner options
Explore your selling options
What's special
This modern and sophisticated Arts and Crafts home encompassing 9500 SF was expertly built to enhance its extraordinary design aesthetic melding seamlessly with the natural surroundings. Ideally set on 3 acres at the end of a cul-de-sac, this striking home provides a unique blend of indoor and outdoor living for every season. With soaring ceilings and substantial rooms throughout, the expansive floor plan features exceptional finishes including quarter sawn oak floors, mahogany doors, and custom cabinetry and millwork. At the center of the home is the spacious eat-in kitchen with beautiful views of the private landscape. The adjacent family room features vaulted ceilings enhanced with oak beams and wood burning fireplace. With a primary suite on both the first and second levels, the flexible layout presents a variety of living arrangements suitable for extended family and guests. The walk-out lower level boasts customized spaces and easy access to the gorgeous pool and outdoor oasis.
Zillow last checked: 8 hours ago
Listing updated: September 10, 2024 at 02:30pm
Listed by:
Dean Poritzky 781-248-6350,
Engel & Volkers Wellesley 781-591-8333
Bought with:
Christine Norcross & Partners
William Raveis R.E. & Home Services
Source: MLS PIN,MLS#: 73244387
Facts & features
Interior
Bedrooms & bathrooms
- Bedrooms: 5
- Bathrooms: 6
- Full bathrooms: 5
- 1/2 bathrooms: 1
Primary bedroom
- Features: Bathroom - Full, Walk-In Closet(s), Flooring - Hardwood
- Level: First
- Area: 288
- Dimensions: 18 x 16
Bedroom 2
- Features: Closet, Flooring - Hardwood
- Level: First
- Area: 176
- Dimensions: 16 x 11
Bedroom 3
- Features: Bathroom - Full, Closet, Flooring - Hardwood
- Level: First
- Area: 180
- Dimensions: 15 x 12
Bedroom 4
- Features: Closet, Flooring - Hardwood
- Level: First
- Area: 192
- Dimensions: 16 x 12
Bedroom 5
- Features: Walk-In Closet(s), Flooring - Wall to Wall Carpet
- Level: Second
- Area: 551
- Dimensions: 29 x 19
Primary bathroom
- Features: Yes
Bathroom 1
- Features: Bathroom - Half, Flooring - Hardwood
- Level: Second
Bathroom 2
- Features: Bathroom - Full, Flooring - Stone/Ceramic Tile
- Level: Second
Bathroom 3
- Features: Bathroom - Full, Flooring - Stone/Ceramic Tile
- Level: Basement
Dining room
- Features: Flooring - Hardwood, Wet Bar
- Level: First
- Area: 285
- Dimensions: 19 x 15
Family room
- Features: Cathedral Ceiling(s), Beamed Ceilings, Flooring - Hardwood, Deck - Exterior, Exterior Access
- Level: First
- Area: 520
- Dimensions: 26 x 20
Kitchen
- Features: Closet/Cabinets - Custom Built, Flooring - Hardwood, Window(s) - Bay/Bow/Box, Dining Area, Pantry, Countertops - Stone/Granite/Solid, Kitchen Island, Deck - Exterior, Exterior Access
- Level: First
- Area: 504
- Dimensions: 28 x 18
Living room
- Features: Flooring - Hardwood
- Level: First
- Area: 448
- Dimensions: 28 x 16
Office
- Features: Closet - Walk-in, Flooring - Hardwood
- Level: Second
- Area: 285
- Dimensions: 19 x 15
Heating
- Forced Air, Radiant, Oil, Fireplace
Cooling
- Central Air
Appliances
- Included: Water Heater, Oven, Dishwasher, Disposal, Microwave, Range, Refrigerator, Freezer, Plumbed For Ice Maker
- Laundry: Flooring - Stone/Ceramic Tile, First Floor, Electric Dryer Hookup, Washer Hookup
Features
- Walk-In Closet(s), Closet, Entrance Foyer, Office, Bonus Room, Exercise Room, Media Room, Walk-up Attic
- Flooring: Wood, Tile, Carpet, Concrete, Flooring - Stone/Ceramic Tile, Flooring - Hardwood, Flooring - Wall to Wall Carpet
- Doors: French Doors
- Windows: Insulated Windows, Screens
- Basement: Full,Finished
- Number of fireplaces: 2
- Fireplace features: Family Room
Interior area
- Total structure area: 9,700
- Total interior livable area: 9,700 sqft
Property
Parking
- Total spaces: 15
- Parking features: Attached, Under, Garage Door Opener, Heated Garage, Off Street, Paved
- Attached garage spaces: 3
- Uncovered spaces: 12
Features
- Patio & porch: Deck, Patio
- Exterior features: Deck, Patio, Pool - Inground, Tennis Court(s), Rain Gutters, Professional Landscaping, Sprinkler System, Decorative Lighting, Screens, Fenced Yard
- Has private pool: Yes
- Pool features: In Ground
- Fencing: Fenced
Lot
- Size: 2.77 Acres
- Features: Wooded
Details
- Parcel number: 3687868
- Zoning: R1
Construction
Type & style
- Home type: SingleFamily
- Architectural style: Shingle
- Property subtype: Single Family Residence
Materials
- Frame
- Foundation: Concrete Perimeter
- Roof: Shingle
Condition
- Year built: 2003
Utilities & green energy
- Electric: Circuit Breakers, 200+ Amp Service
- Sewer: Private Sewer
- Water: Public
- Utilities for property: for Electric Range, for Electric Oven, for Electric Dryer, Washer Hookup, Icemaker Connection
Community & neighborhood
Security
- Security features: Security System
Community
- Community features: Pool, Tennis Court(s), Walk/Jog Trails
Location
- Region: Weston
Other
Other facts
- Listing terms: Contract
- Road surface type: Unimproved
Price history
| Date | Event | Price |
|---|---|---|
| 9/10/2024 | Sold | $3,750,000$387/sqft |
Source: MLS PIN #73244387 Report a problem | ||
| 8/12/2024 | Contingent | $3,750,000$387/sqft |
Source: MLS PIN #73244387 Report a problem | ||
| 5/29/2024 | Listed for sale | $3,750,000+66.7%$387/sqft |
Source: MLS PIN #73244387 Report a problem | ||
| 6/6/2018 | Sold | $2,250,000+12.5%$232/sqft |
Source: Public Record Report a problem | ||
| 10/22/2010 | Sold | $2,000,000+81.8%$206/sqft |
Source: Public Record Report a problem | ||
Public tax history
| Year | Property taxes | Tax assessment |
|---|---|---|
| 2025 | $433 -0.2% | $39,000 |
| 2024 | $434 -6.1% | $39,000 |
| 2023 | $462 +6.7% | $39,000 +15.4% |
Find assessor info on the county website
Neighborhood: 02493
Nearby schools
GreatSchools rating
- 10/10Country Elementary SchoolGrades: PK-3Distance: 2.7 mi
- 8/10Weston Middle SchoolGrades: 6-8Distance: 4.2 mi
- 9/10Weston High SchoolGrades: 9-12Distance: 4.3 mi
Schools provided by the listing agent
- Elementary: Lincoln
- Middle: Lincoln
- High: Lincoln/Sudbury
Source: MLS PIN. This data may not be complete. We recommend contacting the local school district to confirm school assignments for this home.
Get a cash offer in 3 minutes
Find out how much your home could sell for in as little as 3 minutes with a no-obligation cash offer.
Estimated market value$3,836,400
Get a cash offer in 3 minutes
Find out how much your home could sell for in as little as 3 minutes with a no-obligation cash offer.
Estimated market value
$3,836,400


