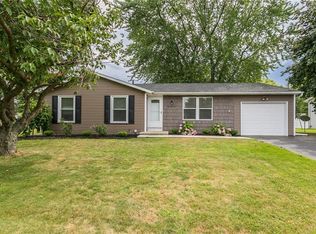Closed
$272,000
41 Stoneycreek Cir, Rochester, NY 14616
4beds
1,776sqft
Single Family Residence
Built in 1971
0.33 Acres Lot
$315,300 Zestimate®
$153/sqft
$2,517 Estimated rent
Home value
$315,300
$300,000 - $331,000
$2,517/mo
Zestimate® history
Loading...
Owner options
Explore your selling options
What's special
SHOWSTOPPER with tons of curb appeal & move in ready! Say hello to 41 Stoneycreek Circle! This stunning colonial home in a quiet cul de sac, offers 4 spacious bedrooms & 2 full baths! Enter into a beautiful foyer that welcomes you into BRAND NEW gleaming new hardwood floors! With an open floorplan, you'll enjoy the spacious living room with tons of natural light and modern, neutral decor. Leading you to a fresh, bright open kitchen w island, youll love the countertops and cabinet space. All appliances included! The large walk in pantry is a BONUS! Updated lighting and freshly painted, you have the option for a second cozy living area, complete w/ fireplace & sliding glass doors that lead to the expansive private backyard! Enjoy the holidays entertaining in the formal dining room with tons of gorgeous natural lighting! Upstairs, find 4 generous sized bedrooms w closets & a spacious full bath! Newer vinyl windows, solid and well maintained mechanics including BRAND NEW tankless H20, new sump pump and AC! Transferable warranties included! Deep lot & dbl wide driveway. The 2 car garage adds additional room for storage and walks out to the backyard. Delayed negotiations to 4/30/23 @ 3pm
Zillow last checked: 8 hours ago
Listing updated: July 31, 2023 at 09:32am
Listed by:
Adrienne Lee DeFazio 585-750-3402,
Blue Arrow Real Estate
Bought with:
Karen M. Conn, 10491212457
Peter Snell REALTORS
Source: NYSAMLSs,MLS#: R1466123 Originating MLS: Rochester
Originating MLS: Rochester
Facts & features
Interior
Bedrooms & bathrooms
- Bedrooms: 4
- Bathrooms: 2
- Full bathrooms: 2
- Main level bathrooms: 1
Heating
- Gas, Forced Air
Cooling
- Central Air
Appliances
- Included: Dryer, Dishwasher, Electric Cooktop, Disposal, Microwave, Refrigerator, Tankless Water Heater, Washer
Features
- Living/Dining Room
- Flooring: Hardwood, Laminate, Varies
- Basement: Full
- Has fireplace: No
Interior area
- Total structure area: 1,776
- Total interior livable area: 1,776 sqft
Property
Parking
- Total spaces: 2
- Parking features: Attached, Garage
- Attached garage spaces: 2
Features
- Levels: Two
- Stories: 2
- Exterior features: Blacktop Driveway
Lot
- Size: 0.33 Acres
- Dimensions: 80 x 180
- Features: Cul-De-Sac, Residential Lot
Details
- Parcel number: 2628000591100002019000
- Special conditions: Standard
Construction
Type & style
- Home type: SingleFamily
- Architectural style: Colonial
- Property subtype: Single Family Residence
Materials
- Vinyl Siding
- Foundation: Block
Condition
- Resale
- Year built: 1971
Utilities & green energy
- Sewer: Connected
- Water: Connected, Public
- Utilities for property: Sewer Connected, Water Connected
Community & neighborhood
Location
- Region: Rochester
- Subdivision: Stony Crk Sec 02
Other
Other facts
- Listing terms: Cash,Conventional,FHA,VA Loan
Price history
| Date | Event | Price |
|---|---|---|
| 7/28/2023 | Sold | $272,000+36.1%$153/sqft |
Source: | ||
| 5/2/2023 | Pending sale | $199,900$113/sqft |
Source: | ||
| 4/25/2023 | Listed for sale | $199,900-31%$113/sqft |
Source: | ||
| 4/21/2023 | Listing removed | -- |
Source: | ||
| 3/27/2023 | Listed for sale | $289,900+26%$163/sqft |
Source: | ||
Public tax history
| Year | Property taxes | Tax assessment |
|---|---|---|
| 2024 | -- | $208,900 |
| 2023 | -- | $208,900 +32.2% |
| 2022 | -- | $158,000 |
Find assessor info on the county website
Neighborhood: 14616
Nearby schools
GreatSchools rating
- 5/10Brookside Elementary School CampusGrades: K-5Distance: 1.3 mi
- 4/10Athena Middle SchoolGrades: 6-8Distance: 0.7 mi
- 6/10Athena High SchoolGrades: 9-12Distance: 0.7 mi
Schools provided by the listing agent
- District: Greece
Source: NYSAMLSs. This data may not be complete. We recommend contacting the local school district to confirm school assignments for this home.
