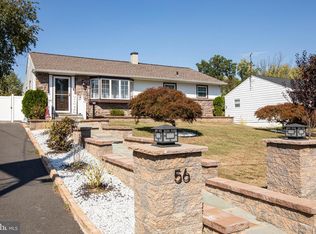Sold for $710,000
$710,000
41 Stoneham Rd, Ewing, NJ 08638
5beds
2,796sqft
Single Family Residence
Built in 2021
0.26 Acres Lot
$713,900 Zestimate®
$254/sqft
$4,310 Estimated rent
Home value
$713,900
$643,000 - $792,000
$4,310/mo
Zestimate® history
Loading...
Owner options
Explore your selling options
What's special
Welcome to this beautifully upgraded Northwest-facing home, just 4 years young, offering modern living with elegance and comfort. Featuring 5 spacious bedrooms and 3 full bathrooms, this home has the perfect layout for multi-generational living, including a first-floor bedroom with a full bath. Step inside to discover gorgeous oak wood floors throughout the first level, an iron stair balustrade, and recessed lighting that brightens every corner. The formal living and dining rooms set the stage for gatherings, while the family room and sunroom offer cozy retreats. The heart of the home is the eat-in kitchen, boasting stainless steel appliances, granite countertops, a center island, and upgraded cabinetry. A conveniently located laundry room completes the first floor. Upstairs, the master suite is a true oasis, featuring vaulted ceilings, a walk-in closet, and a spa-like ensuite with dual sinks, a luxurious soaking tub, and a standing shower. Three additional bedrooms provide ample space, including one that is as large as the master and also has a walk-in closet. Outside, enjoy front yard landscaping with pavers and a backyard patio with a built-in firepitperfect for entertaining or relaxing under the stars. Upgraded tile bathrooms, modern finishes, and thoughtful design make this home truly stand out. Don't miss the opportunity to own this move-in ready gem with high-end upgrades in a fantastic Ewing location! Schedule your private tour today.
Zillow last checked: 8 hours ago
Listing updated: April 14, 2025 at 06:55pm
Listed by:
HALO REALTY 908-800-2446
Source: All Jersey MLS,MLS#: 2509777R
Facts & features
Interior
Bedrooms & bathrooms
- Bedrooms: 5
- Bathrooms: 3
- Full bathrooms: 3
Primary bedroom
- Features: 1st Floor, Two Sinks, Full Bath
- Level: First
Bathroom
- Features: Stall Shower and Tub
Dining room
- Features: Formal Dining Room
Kitchen
- Features: Granite/Corian Countertops, Breakfast Bar, Kitchen Exhaust Fan, Kitchen Island, Pantry, Eat-in Kitchen, Separate Dining Area
Basement
- Area: 1332
Heating
- Forced Air
Cooling
- Central Air
Appliances
- Included: Dishwasher, Dryer, Gas Range/Oven, Exhaust Fan, Microwave, Washer, Kitchen Exhaust Fan, Gas Water Heater
Features
- Security System, Vaulted Ceiling(s), 1 Bedroom, Entrance Foyer, Kitchen, Laundry Room, Living Room, Bath Full, Dining Room, Family Room, Florida Room, 4 Bedrooms, Bath Main, Bath Second, None
- Flooring: Carpet, Ceramic Tile, Wood
- Basement: Full, Storage Space, Utility Room
- Has fireplace: No
Interior area
- Total structure area: 2,796
- Total interior livable area: 2,796 sqft
Property
Parking
- Total spaces: 2
- Parking features: 2 Car Width, 2 Cars Deep, Asphalt, Garage, Attached, Driveway, On Street
- Attached garage spaces: 2
- Has uncovered spaces: Yes
Accessibility
- Accessibility features: Stall Shower
Features
- Levels: Two
- Stories: 2
- Patio & porch: Patio
- Exterior features: Patio, Yard
- Pool features: None
Lot
- Size: 0.26 Acres
- Features: See Remarks
Details
- Parcel number: 02001051000031
Construction
Type & style
- Home type: SingleFamily
- Architectural style: Colonial
- Property subtype: Single Family Residence
Materials
- Roof: Asphalt
Condition
- Year built: 2021
Utilities & green energy
- Gas: Natural Gas
- Sewer: Public Sewer
- Water: Public
- Utilities for property: Underground Utilities, Electricity Connected, Natural Gas Connected
Green energy
- Energy generation: Solar
Community & neighborhood
Security
- Security features: Security System
Location
- Region: Ewing
HOA & financial
HOA
- Has HOA: Yes
- HOA fee: $380 annually
- Services included: Common Area Maintenance
Other
Other facts
- Ownership: Fee Simple
Price history
| Date | Event | Price |
|---|---|---|
| 4/14/2025 | Sold | $710,000+9.2%$254/sqft |
Source: | ||
| 3/15/2025 | Contingent | $649,900$232/sqft |
Source: | ||
| 3/11/2025 | Pending sale | $649,900$232/sqft |
Source: | ||
| 3/1/2025 | Listed for sale | $649,900+42%$232/sqft |
Source: | ||
| 3/26/2021 | Sold | $457,600+12.5%$164/sqft |
Source: | ||
Public tax history
| Year | Property taxes | Tax assessment |
|---|---|---|
| 2025 | $17,997 | $457,600 |
| 2024 | $17,997 +9.3% | $457,600 |
| 2023 | $16,460 +522.9% | $457,600 +507.7% |
Find assessor info on the county website
Neighborhood: 08638
Nearby schools
GreatSchools rating
- 2/10Wl Antheil Elementary SchoolGrades: PK-5Distance: 1.3 mi
- 4/10Gilmore J Fisher Middle SchoolGrades: 6-8Distance: 2.2 mi
- 2/10Ewing High SchoolGrades: 9-12Distance: 1.7 mi
Get a cash offer in 3 minutes
Find out how much your home could sell for in as little as 3 minutes with a no-obligation cash offer.
Estimated market value$713,900
Get a cash offer in 3 minutes
Find out how much your home could sell for in as little as 3 minutes with a no-obligation cash offer.
Estimated market value
$713,900
