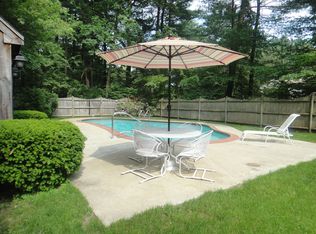Spectacular, bright, newly and totally renovated home. Featuring 3 large bedrooms and 2 and a half bathrooms located in a desirable and convenient neighborhood, in close proximity to Happy Hollow Elementary and Wayland High School. Renovations included second floor addition, new roof, siding and windows, new heating and air conditioning. Beautiful hardwood flooring throughout. New kitchen featuring designer cabinets with quartz countertops, brand new stainless steel appliances. Totally redesigned and updated first floor and second floor. New bathrooms. Brand new washer and dryer located in the mud room. Recessed lighting throughout as well as all new electrical and plumbing. Spacious unfinished basement offers many additional possibilities. Easy access to all major routes and areas amenities. Wonderful home ready to be moved in!
This property is off market, which means it's not currently listed for sale or rent on Zillow. This may be different from what's available on other websites or public sources.
