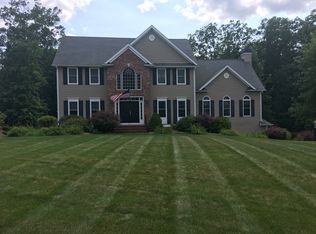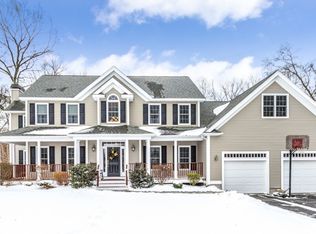Sold for $1,200,000
$1,200,000
41 Stone Ridge Rd, North Attleboro, MA 02760
4beds
6,858sqft
Single Family Residence
Built in 2004
2.5 Acres Lot
$1,217,600 Zestimate®
$175/sqft
$7,602 Estimated rent
Home value
$1,217,600
$1.10M - $1.35M
$7,602/mo
Zestimate® history
Loading...
Owner options
Explore your selling options
What's special
Nestled on a cul-de-sac in a quintessential neighborhood, 41 Stone Ridge offers ample space for all of your needs. The 2.5-acre picturesque lot is an outdoor lover's dream. Enjoy morning coffee on one of the many decks or patios as deer frolic in your private yard. Inside you will find stunning details, an open floor plan perfect for entertaining. The eat-in kitchen offers multiple ovens, center island, and gorgeous wetbar. Hardwood floor inlay and stainless glass windows are just a few of the special details that stand out. The skylit vaulted ceiling great room, stunning formal dining room with built in cabinets, mudroom and quiet office round out the first floor. The second floor boasts a huge primary suite with walk-in closet, swing space and beautiful bathroom with steam shower. 3 bedrooms, 2 additional bathrooms and huge great room finish off the second floor. Radiant flooring, half bath and fireplace make the walk out basement a perfect bonus room! Come and see for yourself!
Zillow last checked: 8 hours ago
Listing updated: November 25, 2025 at 12:28pm
Listed by:
Barbara O'Hara 508-981-2224,
NorthStar Real Estate
Bought with:
Tina Hartley, RES.0029796
The Mello Group, Inc.
Source: StateWide MLS RI,MLS#: 1386987
Facts & features
Interior
Bedrooms & bathrooms
- Bedrooms: 4
- Bathrooms: 5
- Full bathrooms: 3
- 1/2 bathrooms: 2
Heating
- Oil, Forced Air
Cooling
- Central Air
Features
- Flooring: Hardwood
- Basement: Full,Walk-Out Access,Finished
- Number of fireplaces: 2
- Fireplace features: Brick
Interior area
- Total structure area: 4,858
- Total interior livable area: 6,858 sqft
- Finished area above ground: 4,858
- Finished area below ground: 2,000
Property
Parking
- Total spaces: 14
- Parking features: Attached
- Attached garage spaces: 2
Features
- Patio & porch: Porch
- Exterior features: Balcony
Lot
- Size: 2.50 Acres
Details
- Parcel number: NATTM0031B0160L0000
- Special conditions: Conventional/Market Value
Construction
Type & style
- Home type: SingleFamily
- Architectural style: Colonial,Contemporary
- Property subtype: Single Family Residence
Materials
- Foundation: Concrete Perimeter
Condition
- New construction: No
- Year built: 2004
Utilities & green energy
- Electric: 200+ Amp Service
- Sewer: Septic Tank
- Water: Municipal
Community & neighborhood
Location
- Region: North Attleboro
- Subdivision: Sheldonville Farms
Price history
| Date | Event | Price |
|---|---|---|
| 11/21/2025 | Sold | $1,200,000-7.6%$175/sqft |
Source: | ||
| 11/10/2025 | Pending sale | $1,299,000$189/sqft |
Source: | ||
| 10/26/2025 | Contingent | $1,299,000$189/sqft |
Source: MLS PIN #73375199 Report a problem | ||
| 10/1/2025 | Price change | $1,299,000-3.8%$189/sqft |
Source: MLS PIN #73375199 Report a problem | ||
| 9/10/2025 | Listed for sale | $1,350,000$197/sqft |
Source: MLS PIN #73375199 Report a problem | ||
Public tax history
| Year | Property taxes | Tax assessment |
|---|---|---|
| 2025 | $19,933 | $1,727,300 |
| 2024 | $19,933 +18.9% | $1,727,300 +31.7% |
| 2023 | $16,769 +2.9% | $1,311,100 +12.1% |
Find assessor info on the county website
Neighborhood: 02760
Nearby schools
GreatSchools rating
- 6/10Amvet Boulevard Elementary SchoolGrades: K-5Distance: 2 mi
- 6/10North Attleborough Middle SchoolGrades: 6-8Distance: 3.7 mi
- 6/10North Attleboro High SchoolGrades: 9-12Distance: 3.6 mi
Get a cash offer in 3 minutes
Find out how much your home could sell for in as little as 3 minutes with a no-obligation cash offer.
Estimated market value$1,217,600
Get a cash offer in 3 minutes
Find out how much your home could sell for in as little as 3 minutes with a no-obligation cash offer.
Estimated market value
$1,217,600

