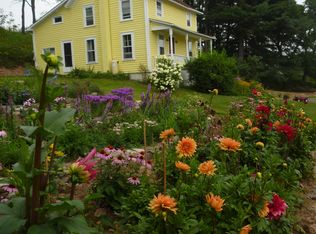REDUCED! 2 nice homes on one 5.68 acre parcel with a pond and beautiful country views! Buy with friends or family, use one house as airbnb, rental income or as a studio! The newer home, 33 Stone House, a Dutch Colonial, is bright and airy with a lovely porch overlooking long-range pastoral views and gorgeous pond. 3BR/2ba with open kitchen, DR, LR. 1 large BR down, 2 up with large landing area for studio, library, etc. Dry basement w/ heated extra room. 2-car insulated garage. New roof. 2nd home: saltbox farmhouse-- 3 BR/1 bath, screened room, own electric meter. Porch overlooks pond. Nice plantings. Shared well, separate septics. Just a fantastic, lush property to share with friends & family. 5 minutes to Callicoon, NY for shopping, eateries & the Delaware River. 25 minutes to Honesdale.
This property is off market, which means it's not currently listed for sale or rent on Zillow. This may be different from what's available on other websites or public sources.
