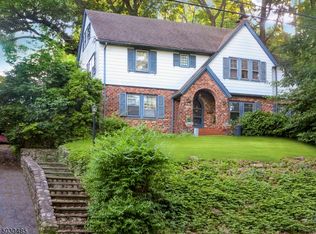Closed
Street View
$850,000
41 Stocker Rd, Verona Twp., NJ 07044
4beds
4baths
--sqft
Single Family Residence
Built in 1937
0.34 Acres Lot
$1,422,100 Zestimate®
$--/sqft
$6,155 Estimated rent
Home value
$1,422,100
$1.28M - $1.59M
$6,155/mo
Zestimate® history
Loading...
Owner options
Explore your selling options
What's special
Zillow last checked: 20 hours ago
Listing updated: January 27, 2026 at 12:35am
Listed by:
Lynne Mortimer 973-233-2300,
Coldwell Banker Realty
Bought with:
Kathleen Milinkovich
Coldwell Banker Realty
Krista Milinkovich
Source: GSMLS,MLS#: 3957806
Facts & features
Price history
| Date | Event | Price |
|---|---|---|
| 7/24/2025 | Sold | $850,000-5.5% |
Source: | ||
| 7/2/2025 | Pending sale | $899,900 |
Source: | ||
| 6/17/2025 | Price change | $899,900-5.3% |
Source: | ||
| 6/5/2025 | Listed for sale | $949,900 |
Source: | ||
| 5/6/2025 | Pending sale | $949,900 |
Source: | ||
Public tax history
| Year | Property taxes | Tax assessment |
|---|---|---|
| 2025 | $18,106 | $586,700 |
| 2024 | $18,106 +3.1% | $586,700 |
| 2023 | $17,560 +1.2% | $586,700 |
Find assessor info on the county website
Neighborhood: 07044
Nearby schools
GreatSchools rating
- 8/10Forest Avenue Elementary SchoolGrades: K-4Distance: 0.4 mi
- 7/10Henry B Whitehorne Middle SchoolGrades: 5-8Distance: 0.8 mi
- 8/10Verona High SchoolGrades: 9-12Distance: 1 mi
Get a cash offer in 3 minutes
Find out how much your home could sell for in as little as 3 minutes with a no-obligation cash offer.
Estimated market value$1,422,100
Get a cash offer in 3 minutes
Find out how much your home could sell for in as little as 3 minutes with a no-obligation cash offer.
Estimated market value
$1,422,100
