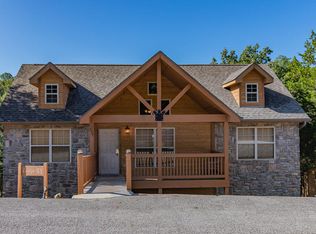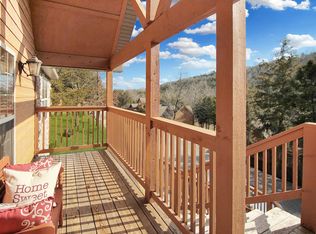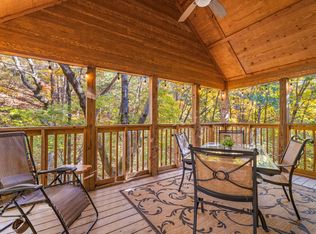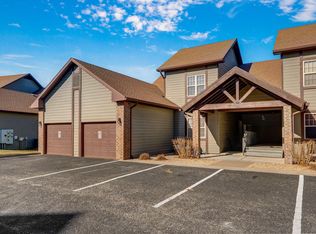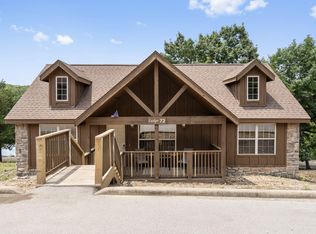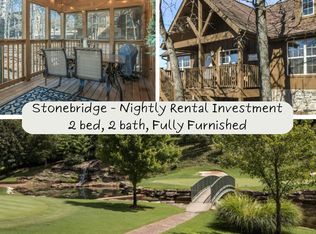Cabin charm meets turnkey investment in this beautifully updated 2-bedroom, 2-bath retreat nestled in the woods of StoneBridge Village. With vaulted ceilings and a cozy, cabin-style interior, this well-maintained home comes fully furnished and decorated--ready for immediate short-term rental or personal enjoyment. Enjoy peaceful mornings on the screened-in back porch, surrounded by mature trees and Ozark serenity. StoneBridge offers top-tier amenities including three outdoor pools, tennis courts, playgrounds, walking trails, and the 18-hole LedgeStone Championship Golf Course, plus a clubhouse and on-site dining . Located just minutes from Silver Dollar City , State Park Marina on Table Rock Lake , and all the attractions of Branson, this property delivers both lifestyle and location. Whether you're seeking a personal getaway or an investment property to add to your portfolio, this cabin checks every box--and opportunities like this don't last long. Schedule your showing today!
Active
Price cut: $5K (12/23)
$354,900
41 Stepping Stone Way #55, Branson West, MO 65737
2beds
1,160sqft
Est.:
Single Family Residence, Cabin
Built in 2005
-- sqft lot
$348,300 Zestimate®
$306/sqft
$439/mo HOA
What's special
Screened-in back porchVaulted ceilingsMature treesCozy cabin-style interior
- 237 days |
- 175 |
- 4 |
Zillow last checked: 8 hours ago
Listing updated: December 23, 2025 at 02:42pm
Listed by:
Cole Currier 417-336-1300,
Currier & Company
Source: SOMOMLS,MLS#: 60296137
Tour with a local agent
Facts & features
Interior
Bedrooms & bathrooms
- Bedrooms: 2
- Bathrooms: 2
- Full bathrooms: 2
Heating
- Heat Pump, Central, Electric
Cooling
- Central Air
Appliances
- Included: Dishwasher, Free-Standing Electric Oven, Microwave, Refrigerator
- Laundry: W/D Hookup
Features
- Vaulted Ceiling(s), Walk-in Shower
- Flooring: Carpet, Engineered Hardwood, Tile
- Has basement: No
- Has fireplace: Yes
- Fireplace features: Living Room, Propane, Stone
Interior area
- Total structure area: 1,160
- Total interior livable area: 1,160 sqft
- Finished area above ground: 1,160
- Finished area below ground: 0
Property
Parking
- Parking features: Parking Space
Features
- Levels: One
- Stories: 1
- Patio & porch: Covered, Rear Porch, Front Porch, Screened
- Has spa: Yes
- Spa features: Bath
Details
- Parcel number: 124.017000000055.000
Construction
Type & style
- Home type: SingleFamily
- Architectural style: Cabin
- Property subtype: Single Family Residence, Cabin
Materials
- Wood Siding, Stone
- Roof: Composition
Condition
- Year built: 2005
Utilities & green energy
- Sewer: Public Sewer
- Water: Public
Community & HOA
Community
- Subdivision: Stonebridge Village
HOA
- Services included: Common Area Maintenance, Basketball Court, Walking Trails, Clubhouse, Maintenance Structure, Trash, Tennis Court(s), Pool, Gated Entry
- HOA fee: $2,079 annually
- HOA phone: 417-338-0404
- Second HOA fee: $3,192 yearly
Location
- Region: Reeds Spring
Financial & listing details
- Price per square foot: $306/sqft
- Annual tax amount: $1,595
- Date on market: 6/4/2025
- Road surface type: Asphalt
Estimated market value
$348,300
$331,000 - $366,000
$1,375/mo
Price history
Price history
| Date | Event | Price |
|---|---|---|
| 12/23/2025 | Price change | $354,900-1.4%$306/sqft |
Source: | ||
| 11/14/2025 | Price change | $359,900-0.7%$310/sqft |
Source: | ||
| 10/9/2025 | Price change | $362,500-0.7%$313/sqft |
Source: | ||
| 8/29/2025 | Price change | $365,000-3.8%$315/sqft |
Source: | ||
| 7/10/2025 | Price change | $379,500-2.6%$327/sqft |
Source: | ||
Public tax history
Public tax history
Tax history is unavailable.BuyAbility℠ payment
Est. payment
$2,420/mo
Principal & interest
$1712
HOA Fees
$439
Other costs
$269
Climate risks
Neighborhood: 65737
Nearby schools
GreatSchools rating
- NAReeds Spring Primary SchoolGrades: PK-1Distance: 3.8 mi
- 3/10Reeds Spring Middle SchoolGrades: 7-8Distance: 3.6 mi
- 5/10Reeds Spring High SchoolGrades: 9-12Distance: 3.4 mi
Schools provided by the listing agent
- Elementary: Reeds Spring
- Middle: Reeds Spring
- High: Reeds Spring
Source: SOMOMLS. This data may not be complete. We recommend contacting the local school district to confirm school assignments for this home.
- Loading
- Loading
