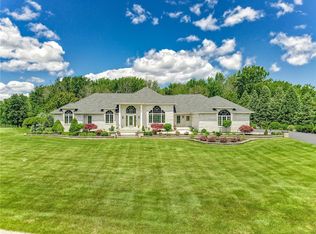Closed
$850,000
41 Stablegate Dr, Webster, NY 14580
4beds
3,436sqft
Single Family Residence
Built in 1998
5.08 Acres Lot
$916,300 Zestimate®
$247/sqft
$5,356 Estimated rent
Home value
$916,300
$843,000 - $999,000
$5,356/mo
Zestimate® history
Loading...
Owner options
Explore your selling options
What's special
Rarely available home with first floor primary suite boasts over 5 acres located in the prestigious Stablegate Neighborhood! Upgrades galore! Irrigation system recently installed for maintenance free landscaping! Step into your private backyard oasis featuring a heated in-ground pool (2017), 4200 sqft concrete patio (2017), pergola, pool deck drainage system, and black iron fencing. Perfect your putt on your private 20'x40' putting green featuring a 76-yard par 3 with a tee box. Inside you'll find an elegant gourmet kitchen installed 2018. Featuring beautiful tile back splash, stainless appliances, textured stone countertops, and custom white cabinetry. Partially finished basement with full bathroom and gas fireplace. Expansive 900sqft bonus space added on over garage which has a separate entrance is currently being utilized as a game room with wet bar. Would also make a fantastic guest room or secondary home office! A 900 sqft bedroom was also added to the second floor. High efficiency furnace (2017) and tankless hot water system installed 2018. AC wall unit installed 2023. Central vac system. Roof 2018. Delayed Negotiations until Monday 3/18 at 11am.
Zillow last checked: 8 hours ago
Listing updated: May 17, 2024 at 05:00pm
Listed by:
Jason Nettnin 585-279-8055,
RE/MAX Plus
Bought with:
Robert A. Schreiber, 30SC0698285
RE/MAX Realty Group
Source: NYSAMLSs,MLS#: R1524935 Originating MLS: Rochester
Originating MLS: Rochester
Facts & features
Interior
Bedrooms & bathrooms
- Bedrooms: 4
- Bathrooms: 4
- Full bathrooms: 3
- 1/2 bathrooms: 1
- Main level bathrooms: 2
- Main level bedrooms: 1
Heating
- Gas, Forced Air
Cooling
- Central Air
Appliances
- Included: Dishwasher, Gas Oven, Gas Range, Gas Water Heater, Refrigerator, Water Purifier
- Laundry: Main Level
Features
- Central Vacuum, Separate/Formal Dining Room, Eat-in Kitchen, Separate/Formal Living Room, Granite Counters, Kitchen/Family Room Combo, Bedroom on Main Level, Bath in Primary Bedroom, Main Level Primary, Primary Suite
- Flooring: Hardwood, Luxury Vinyl, Tile, Varies
- Windows: Thermal Windows
- Basement: Partially Finished
- Number of fireplaces: 2
Interior area
- Total structure area: 3,436
- Total interior livable area: 3,436 sqft
Property
Parking
- Total spaces: 4
- Parking features: Attached, Garage, Workshop in Garage, Garage Door Opener
- Attached garage spaces: 4
Features
- Levels: Two
- Stories: 2
- Patio & porch: Patio
- Exterior features: Blacktop Driveway, Pool, Patio
- Pool features: In Ground
Lot
- Size: 5.08 Acres
- Dimensions: 432 x 512
- Features: Cul-De-Sac, Residential Lot
Details
- Parcel number: 2642000950300001014105
- Special conditions: Standard
Construction
Type & style
- Home type: SingleFamily
- Architectural style: Two Story
- Property subtype: Single Family Residence
Materials
- Brick, PEX Plumbing
- Foundation: Block
- Roof: Asphalt,Shingle
Condition
- Resale
- Year built: 1998
Utilities & green energy
- Electric: Circuit Breakers
- Sewer: Septic Tank
- Water: Connected, Public
- Utilities for property: Water Connected
Community & neighborhood
Security
- Security features: Security System Owned
Location
- Region: Webster
- Subdivision: Stablegate Sec 02
Other
Other facts
- Listing terms: Cash,Conventional,FHA,VA Loan
Price history
| Date | Event | Price |
|---|---|---|
| 5/15/2024 | Sold | $850,000+21.4%$247/sqft |
Source: | ||
| 3/19/2024 | Pending sale | $699,900$204/sqft |
Source: | ||
| 3/8/2024 | Listed for sale | $699,900+91.1%$204/sqft |
Source: | ||
| 1/27/2017 | Sold | $366,250+815.6%$107/sqft |
Source: Public Record | ||
| 6/6/1996 | Sold | $40,000$12/sqft |
Source: Public Record | ||
Public tax history
| Year | Property taxes | Tax assessment |
|---|---|---|
| 2024 | -- | $604,200 +18.1% |
| 2023 | -- | $511,500 |
| 2022 | -- | $511,500 +34.6% |
Find assessor info on the county website
Neighborhood: 14580
Nearby schools
GreatSchools rating
- 5/10State Road Elementary SchoolGrades: PK-5Distance: 1.1 mi
- 6/10Spry Middle SchoolGrades: 6-8Distance: 1.7 mi
- 8/10Webster Schroeder High SchoolGrades: 9-12Distance: 2.8 mi
Schools provided by the listing agent
- District: Webster
Source: NYSAMLSs. This data may not be complete. We recommend contacting the local school district to confirm school assignments for this home.
