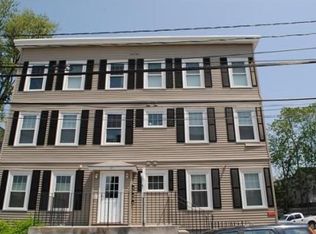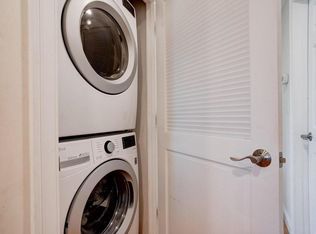Sold for $560,000 on 01/27/23
$560,000
41 Spring St #3, Waltham, MA 02451
2beds
1,314sqft
Condominium
Built in 1907
-- sqft lot
$617,700 Zestimate®
$426/sqft
$3,051 Estimated rent
Home value
$617,700
$587,000 - $649,000
$3,051/mo
Zestimate® history
Loading...
Owner options
Explore your selling options
What's special
PRIME LOCATION JUST OUTSIDE OF MOODY STREET IN WALTHAM!! Stunning sun drenched open concept two bedroom two bath top floor condominium in vibrant downtown Waltham! This condo has it all - kitchen with granite countertops, breakfast bar, stainless appliances, recessed lighting and an abundance of cabinet space; primary bedroom suite with upgraded full bathroom; in-unit washer/dryer; gleaming hardwood floors throughout; separate dining area with access to rear deck; and two deeded off street parking spaces! This spectacular condo is ideally located just blocks from public transportation; the shops and restaurants of Moody Street and Main Street; and easy access to Routes128 and the Mass Pike. Building was extensively renovated in 2008!
Zillow last checked: 8 hours ago
Listing updated: January 30, 2023 at 05:33am
Listed by:
Bill Andrews 781-956-8325,
Compass 781-365-9954,
Bill Andrews 781-956-8325
Bought with:
Cindy's Realty Team
Cindy Cai Realty LLC
Source: MLS PIN,MLS#: 73048182
Facts & features
Interior
Bedrooms & bathrooms
- Bedrooms: 2
- Bathrooms: 2
- Full bathrooms: 2
- Main level bathrooms: 2
- Main level bedrooms: 1
Primary bedroom
- Features: Bathroom - Full, Ceiling Fan(s), Closet, Flooring - Hardwood, Lighting - Overhead
- Level: Main,First
- Area: 180
- Dimensions: 12 x 15
Bedroom 2
- Features: Closet, Flooring - Hardwood, Lighting - Overhead
- Level: First
- Area: 110
- Dimensions: 11 x 10
Primary bathroom
- Features: Yes
Bathroom 1
- Features: Bathroom - Full, Bathroom - Tiled With Shower Stall, Flooring - Stone/Ceramic Tile, Countertops - Stone/Granite/Solid, Lighting - Sconce
- Level: Main,First
- Area: 81
- Dimensions: 9 x 9
Bathroom 2
- Features: Bathroom - Full, Flooring - Stone/Ceramic Tile, Enclosed Shower - Plastic, Lighting - Sconce, Lighting - Overhead
- Level: Main,First
- Area: 54
- Dimensions: 9 x 6
Dining room
- Features: Flooring - Hardwood, Balcony / Deck, Recessed Lighting
- Level: Main,First
- Area: 154
- Dimensions: 11 x 14
Kitchen
- Features: Closet, Flooring - Hardwood, Countertops - Stone/Granite/Solid, Breakfast Bar / Nook, Dryer Hookup - Electric, Exterior Access, Open Floorplan, Recessed Lighting, Washer Hookup, Gas Stove, Lighting - Pendant
- Level: Main,First
- Area: 182
- Dimensions: 13 x 14
Living room
- Features: Flooring - Hardwood, Cable Hookup, High Speed Internet Hookup, Open Floorplan, Recessed Lighting
- Level: Main,First
- Area: 270
- Dimensions: 18 x 15
Heating
- Central, Forced Air
Cooling
- Central Air
Appliances
- Laundry: Electric Dryer Hookup, Washer Hookup
Features
- Entrance Foyer, Internet Available - Unknown
- Flooring: Tile, Hardwood, Flooring - Hardwood
- Windows: Insulated Windows
- Has basement: Yes
- Has fireplace: No
- Common walls with other units/homes: No One Above
Interior area
- Total structure area: 1,314
- Total interior livable area: 1,314 sqft
Property
Parking
- Total spaces: 2
- Parking features: Off Street, Deeded, Paved
- Uncovered spaces: 2
Features
- Exterior features: Rain Gutters
Details
- Parcel number: 4723749
- Zoning: RES
Construction
Type & style
- Home type: Condo
- Property subtype: Condominium
Materials
- Frame
- Roof: Shingle
Condition
- Year built: 1907
- Major remodel year: 2008
Utilities & green energy
- Sewer: Public Sewer
- Water: Public
- Utilities for property: for Gas Range, for Electric Dryer, Washer Hookup
Community & neighborhood
Security
- Security features: Security System
Community
- Community features: Public Transportation, Shopping, Park, Laundromat, Highway Access, House of Worship, Private School, Public School, University
Location
- Region: Waltham
HOA & financial
HOA
- HOA fee: $175 monthly
- Amenities included: Storage
- Services included: Water, Sewer, Insurance, Maintenance Structure, Maintenance Grounds
Other
Other facts
- Listing terms: Contract
Price history
| Date | Event | Price |
|---|---|---|
| 1/27/2023 | Sold | $560,000-3.4%$426/sqft |
Source: MLS PIN #73048182 Report a problem | ||
| 11/3/2022 | Price change | $579,900-1.7%$441/sqft |
Source: MLS PIN #73048182 Report a problem | ||
| 10/27/2022 | Price change | $589,900-2.5%$449/sqft |
Source: MLS PIN #73048182 Report a problem | ||
| 10/14/2022 | Listed for sale | $604,900+22.2%$460/sqft |
Source: MLS PIN #73048182 Report a problem | ||
| 3/29/2019 | Listing removed | $2,700$2/sqft |
Source: Gelineau & Associates, R.E. #72469092 Report a problem | ||
Public tax history
| Year | Property taxes | Tax assessment |
|---|---|---|
| 2025 | $5,331 +2.2% | $542,900 +0.4% |
| 2024 | $5,215 -14.2% | $541,000 -8.2% |
| 2023 | $6,080 -4.8% | $589,100 +2.7% |
Find assessor info on the county website
Neighborhood: 02451
Nearby schools
GreatSchools rating
- 2/10Thomas R Plympton Elementary SchoolGrades: K-5Distance: 0.4 mi
- 7/10John F Kennedy Middle SchoolGrades: 6-8Distance: 1.3 mi
- 3/10Waltham Sr High SchoolGrades: 9-12Distance: 1.3 mi
Get a cash offer in 3 minutes
Find out how much your home could sell for in as little as 3 minutes with a no-obligation cash offer.
Estimated market value
$617,700
Get a cash offer in 3 minutes
Find out how much your home could sell for in as little as 3 minutes with a no-obligation cash offer.
Estimated market value
$617,700

