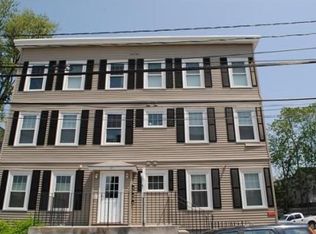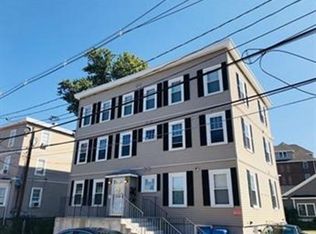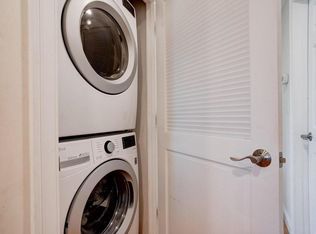This 1196 square foot condo home has 2 bedrooms and 2.0 bathrooms. This home is located at 41 Spring St #2, Waltham, MA 02451.
This property is off market, which means it's not currently listed for sale or rent on Zillow. This may be different from what's available on other websites or public sources.


