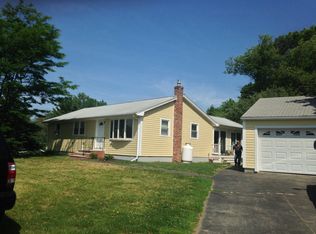A modern colonial 7 rooms, 5 bedrooms, 2 and a half baths in a large private lot. Large eat in kitchen with a breakfast nook. A formal dining room, a separate family/living room area and a half bath completes the first floor. 3 good size bedrooms on the 2nd level and two in the 3rd Level. The basement is huge for future expansion. It was a short sale transaction by the end of January. The seller ad two bedrooms in the 3rd floor, replaced the entire carpet in the 3rd, 2nd and living room, he painted the house completely from top to bottom, including baseboard, doors and windows trims, some light siding work, landscape, power wash around the house, hardwood floor in the dining room area sanding and painted, the deck was repaired and painted, the wood trim on the garage doors was replaced and painted. Â The seller has not information about the roof from the previous owner.
This property is off market, which means it's not currently listed for sale or rent on Zillow. This may be different from what's available on other websites or public sources.
