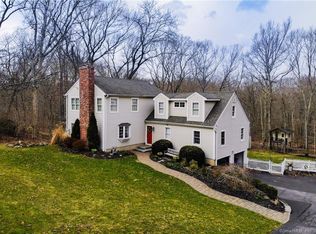Sold for $690,000
$690,000
41 Sportsman Hill Road, Madison, CT 06443
4beds
3,120sqft
Single Family Residence
Built in 1966
1.03 Acres Lot
$706,800 Zestimate®
$221/sqft
$4,149 Estimated rent
Home value
$706,800
$629,000 - $792,000
$4,149/mo
Zestimate® history
Loading...
Owner options
Explore your selling options
What's special
Welcome to this spacious and versatile Colonial home located less than 2 miles from charming downtown Madison, CT. With 4-5 bedrooms, 3.1 baths, and three fireplaces, this home offers the perfect blend of classic elegance and modern functionality. The large living room with fireplace is ideal for gatherings, while the inviting family room features built-in cabinetry, bookshelves, a cozy fireplace, and a slider that opens to an expansive deck-perfect for entertaining or relaxing in nature. A third fireplace adds warmth to the finished walkout lower level. Sunlight fills the home through energy-efficient thermopane windows, enhancing the beauty of the hardwood floors found throughout. The renovated kitchen is a chef's delight with rich wood cabinetry, granite countertops with ogee edges, a stylish tile backsplash, and a spacious pantry with pull-out drawers. Enjoy meals in the sunny eat-in area with a bay window that overlooks the backyard's natural beauty. Upstairs, you'll find four generously sized bedrooms, including a primary suite with tiled shower and glass door. A pull-down attic offers extra storage. The finished lower level includes a full bath and flexible living space with its own entry-ideal for in-laws, an au-pair, home business, or guest suite. There's a 5th bedroom/office and even a hook up for a wet bar. Central Air and Generator hook up are additional great features! The Madison shoreline has access to sandy beaches, shops, restaurants and the good life!
Zillow last checked: 8 hours ago
Listing updated: August 20, 2025 at 01:03pm
Listed by:
Sheila Tinn Murphy 203-915-7530,
Berkshire Hathaway NE Prop. 203-245-3100
Bought with:
Rose Ciardiello, RES.0798086
William Raveis Real Estate
Source: Smart MLS,MLS#: 24106075
Facts & features
Interior
Bedrooms & bathrooms
- Bedrooms: 4
- Bathrooms: 4
- Full bathrooms: 3
- 1/2 bathrooms: 1
Primary bedroom
- Features: Bedroom Suite, Ceiling Fan(s), Full Bath, Stall Shower, Hardwood Floor
- Level: Upper
Bedroom
- Features: Hardwood Floor
- Level: Upper
Bedroom
- Features: Hardwood Floor
- Level: Upper
Bedroom
- Features: Hardwood Floor
- Level: Upper
Dining room
- Features: Ceiling Fan(s), Hardwood Floor
- Level: Main
Family room
- Features: Bookcases, Built-in Features, Ceiling Fan(s), Fireplace, Sliders, Hardwood Floor
- Level: Main
Kitchen
- Features: Remodeled, Bay/Bow Window, Hardwood Floor
- Level: Main
Living room
- Features: Fireplace, Hardwood Floor
- Level: Main
Office
- Features: Laminate Floor
- Level: Lower
Rec play room
- Features: Fireplace, Laminate Floor
- Level: Lower
Heating
- Hot Water, Oil
Cooling
- Ceiling Fan(s), Central Air, Wall Unit(s), Whole House Fan
Appliances
- Included: Oven/Range, Microwave, Refrigerator, Dishwasher, Water Heater
- Laundry: Lower Level
Features
- Entrance Foyer, Smart Thermostat
- Windows: Thermopane Windows
- Basement: Full,Heated,Cooled,Interior Entry,Partially Finished,Liveable Space
- Attic: Storage,Floored,Pull Down Stairs
- Number of fireplaces: 3
Interior area
- Total structure area: 3,120
- Total interior livable area: 3,120 sqft
- Finished area above ground: 2,304
- Finished area below ground: 816
Property
Parking
- Total spaces: 6
- Parking features: Attached, Driveway, Garage Door Opener, Private, Asphalt
- Attached garage spaces: 2
- Has uncovered spaces: Yes
Features
- Patio & porch: Deck
- Exterior features: Rain Gutters, Stone Wall
Lot
- Size: 1.03 Acres
- Features: Few Trees
Details
- Parcel number: 1157354
- Zoning: RU-2
- Other equipment: Generator Ready
Construction
Type & style
- Home type: SingleFamily
- Architectural style: Colonial
- Property subtype: Single Family Residence
Materials
- Clapboard
- Foundation: Concrete Perimeter
- Roof: Asphalt
Condition
- New construction: No
- Year built: 1966
Utilities & green energy
- Sewer: Septic Tank
- Water: Well
- Utilities for property: Cable Available
Green energy
- Energy efficient items: Windows
Community & neighborhood
Security
- Security features: Security System
Community
- Community features: Basketball Court, Golf, Health Club, Library, Medical Facilities, Playground, Public Rec Facilities
Location
- Region: Madison
Price history
| Date | Event | Price |
|---|---|---|
| 8/20/2025 | Listing removed | $625,000$200/sqft |
Source: | ||
| 8/14/2025 | Pending sale | $625,000-9.4%$200/sqft |
Source: | ||
| 8/13/2025 | Sold | $690,000+10.4%$221/sqft |
Source: | ||
| 7/15/2025 | Contingent | $625,000$200/sqft |
Source: | ||
| 7/10/2025 | Listed for sale | $625,000$200/sqft |
Source: | ||
Public tax history
| Year | Property taxes | Tax assessment |
|---|---|---|
| 2025 | $7,595 +2% | $338,600 |
| 2024 | $7,449 +3.3% | $338,600 +40.8% |
| 2023 | $7,208 +1.9% | $240,500 |
Find assessor info on the county website
Neighborhood: 06443
Nearby schools
GreatSchools rating
- 10/10J. Milton Jeffrey Elementary SchoolGrades: K-3Distance: 1.1 mi
- 9/10Walter C. Polson Upper Middle SchoolGrades: 6-8Distance: 1.2 mi
- 10/10Daniel Hand High SchoolGrades: 9-12Distance: 1.3 mi
Schools provided by the listing agent
- High: Daniel Hand
Source: Smart MLS. This data may not be complete. We recommend contacting the local school district to confirm school assignments for this home.
Get pre-qualified for a loan
At Zillow Home Loans, we can pre-qualify you in as little as 5 minutes with no impact to your credit score.An equal housing lender. NMLS #10287.
Sell with ease on Zillow
Get a Zillow Showcase℠ listing at no additional cost and you could sell for —faster.
$706,800
2% more+$14,136
With Zillow Showcase(estimated)$720,936
