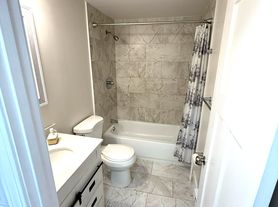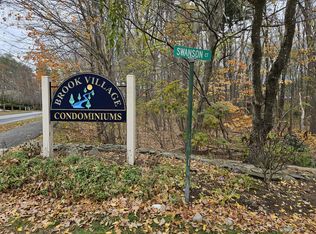Welcome to the Brook Village Condominium Community.
Bright and Sunny, Spacious, updated 2-bedroom apartment. Fully Renovated home. Excellent condition. Brand-new stainless-steel appliances, Grainte countertops, new flooring, New AC, New bathtub. New Toilet etc. Plenty of closet space. Top rated school systems. Minutes to 495 and the Cisco campus. Very close access to the commuter rail.
Tenant pays heating, internet and cable.
Apartment for rent
Accepts Zillow applications
$1,950/mo
41 Spencer Rd APT 12G, Boxboro, MA 01719
2beds
910sqft
This listing now includes required monthly fees in the total price. Learn more
Apartment
Available now
No pets
Central air
Shared laundry
Off street parking
What's special
Bright and sunnyNew acNew toiletPlenty of closet spaceBrand-new stainless-steel appliancesFully renovated homeNew bathtub
- 26 days |
- -- |
- -- |
Zillow last checked: 10 hours ago
Listing updated: December 12, 2025 at 03:05pm
Learn more about the building:
Travel times
Facts & features
Interior
Bedrooms & bathrooms
- Bedrooms: 2
- Bathrooms: 1
- Full bathrooms: 1
Cooling
- Central Air
Appliances
- Included: Dishwasher
- Laundry: Shared
Interior area
- Total interior livable area: 910 sqft
Property
Parking
- Parking features: Off Street
- Details: Contact manager
Features
- Exterior features: Cable not included in rent, Heating not included in rent, Internet not included in rent
Details
- Parcel number: BOXBM08B008L404
Construction
Type & style
- Home type: Apartment
- Property subtype: Apartment
Building
Management
- Pets allowed: No
Community & HOA
Location
- Region: Boxboro
Financial & listing details
- Lease term: 1 Year
Price history
| Date | Event | Price |
|---|---|---|
| 12/12/2025 | Listed for rent | $1,950$2/sqft |
Source: Zillow Rentals Report a problem | ||
| 12/5/2025 | Listing removed | $1,950$2/sqft |
Source: Zillow Rentals Report a problem | ||
| 11/2/2025 | Listed for rent | $1,950$2/sqft |
Source: Zillow Rentals Report a problem | ||
| 7/28/2025 | Listing removed | $1,950$2/sqft |
Source: Zillow Rentals Report a problem | ||
| 7/7/2025 | Listed for rent | $1,950$2/sqft |
Source: Zillow Rentals Report a problem | ||
Neighborhood: 01719
Nearby schools
GreatSchools rating
- 8/10Blanchard Memorial SchoolGrades: K-6Distance: 2 mi
- 9/10Raymond J Grey Junior High SchoolGrades: 7-8Distance: 4.5 mi
- 10/10Acton-Boxborough Regional High SchoolGrades: 9-12Distance: 4.4 mi
There are 3 available units in this apartment building

