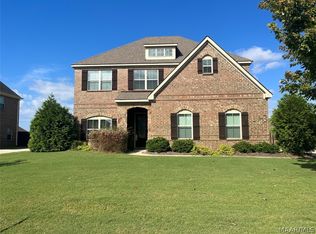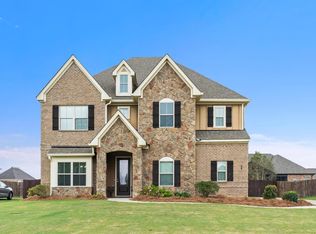Sold for $417,900
$417,900
41 Spaniel Ln, Pike Road, AL 36064
--beds
2baths
3,061sqft
SingleFamily
Built in 2015
0.25 Acres Lot
$429,300 Zestimate®
$137/sqft
$2,724 Estimated rent
Home value
$429,300
$373,000 - $494,000
$2,724/mo
Zestimate® history
Loading...
Owner options
Explore your selling options
What's special
Style in simplicity and functionality, the "Sterling" plan is a 5 bedroom 3 bath house that provides ample space for family living. Entering the elegant foyer there is an adjoining formal dining room. The foyer leads into the expansive kitchen featuring granite countertops and a large island perfect for cooking and entertaining. Off of the kitchen is the convenient laundry room capable of housing the washer, dryer and other cleaning or storage needs. Flowing from the kitchen into the spacious great room with an airy feel, enjoy the attractive fireplace. Finishing the main floor is a private master suite featuring a spa like master bathroom with a double vanity, separate garden tub and shower and massive walk in closet. The four spacious bedrooms on the second floor complete this substantial floor plan all with walk in closets catering to all the essentials of a growing family.
Facts & features
Interior
Bedrooms & bathrooms
- Bathrooms: 2.5
Heating
- Forced air
Features
- Flooring: Carpet, Hardwood
- Has fireplace: Yes
Interior area
- Total interior livable area: 3,061 sqft
Property
Parking
- Parking features: Garage - Attached
Features
- Exterior features: Wood, Brick
Lot
- Size: 0.25 Acres
Details
- Parcel number: 0808340005002000
Construction
Type & style
- Home type: SingleFamily
Materials
- Wood
- Foundation: Slab
- Roof: Asphalt
Condition
- Year built: 2015
Community & neighborhood
Location
- Region: Pike Road
HOA & financial
HOA
- Has HOA: Yes
- HOA fee: $38 monthly
Price history
| Date | Event | Price |
|---|---|---|
| 4/20/2025 | Pending sale | $421,900+1%$138/sqft |
Source: MAAR #565463 Report a problem | ||
| 4/18/2025 | Sold | $417,900-0.9%$137/sqft |
Source: Public Record Report a problem | ||
| 3/22/2025 | Contingent | $421,900$138/sqft |
Source: | ||
| 3/2/2025 | Price change | $421,900-0.7%$138/sqft |
Source: | ||
| 1/20/2025 | Price change | $424,900-1.6%$139/sqft |
Source: | ||
Public tax history
| Year | Property taxes | Tax assessment |
|---|---|---|
| 2024 | $6,192 +7.5% | $89,740 +7.5% |
| 2023 | $5,760 +62.2% | $83,480 +17.5% |
| 2022 | $3,552 +5.7% | $71,040 |
Find assessor info on the county website
Neighborhood: 36064
Nearby schools
GreatSchools rating
- 9/10Pike Road Elementary SchoolGrades: PK-3Distance: 1.1 mi
- 10/10Pike Road Jr High SchoolGrades: 7-9Distance: 4.5 mi
- 5/10Pike Road High SchoolGrades: 10-12Distance: 4.5 mi

Get pre-qualified for a loan
At Zillow Home Loans, we can pre-qualify you in as little as 5 minutes with no impact to your credit score.An equal housing lender. NMLS #10287.

