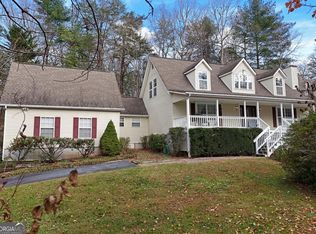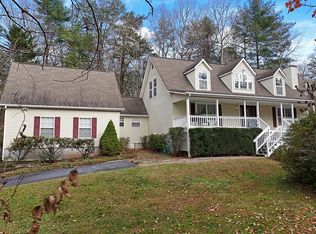SOUTHERN CHARM in the heart of the coveted Choestoe area. Upon entering the home, you will notice the attention to every detail. Formal living and dining room off foyer which opens to the main living area with palladium windows, cathedral ceilings, and beautiful open staircase which gives the home an airy and bright feel. Large kitchen with an abundance of oak cabinets, breakfast area, and granite countertops. Spacious master suite with soaking tub is a retreat in itself. Two and half baths, three bedrooms, plus an office for all the space you need. Constructed with 2 x 6 exterior walls and insulated well for energy efficiency. Large 2 car garage. 2.4 Acres. New retaining walls and french drains installed. Professionally landscaped for the natural beauty of the mountains. Lovely front porch for lazy Sunday afternoons, and a cozy patio thats perfect for Saturday night ENTERTAINING.
This property is off market, which means it's not currently listed for sale or rent on Zillow. This may be different from what's available on other websites or public sources.

