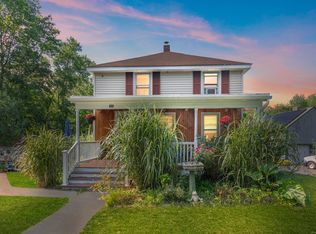Don't let your eyes deceive you. This home is much larger than it appears! Inside you'll find a cute, retro kitchen that opens up to the dining room. There's an expansive living room with a floating electric fireplace that can be converted back to wood if you choose. The four piece bathroom offers a newer stall shower and space for your washer. There are two extra rooms that could be used as an office, playroom, or converted into a second full bath. The possibilities are endless here. On chilly days you can soak up the sun on either one of the enclosed porches. The one car detached garage has a small workshop attached and there's a shed for all of your lawn and garden supplies. A large, level yard is perfect for a game of croquet and you can enjoy the sounds of nature and Five Mile River located at the back of the property. The vinyl siding was replaced in 2010 and roof was done on 2011. Located just minutes from Killingly Central School and Killingly Commons. Come see what this home has to offer today!
This property is off market, which means it's not currently listed for sale or rent on Zillow. This may be different from what's available on other websites or public sources.
