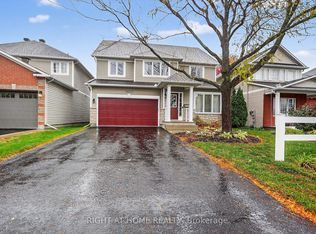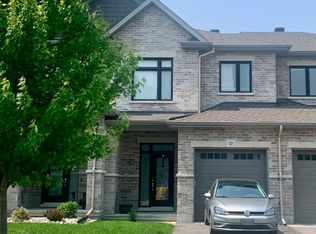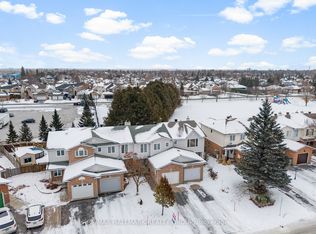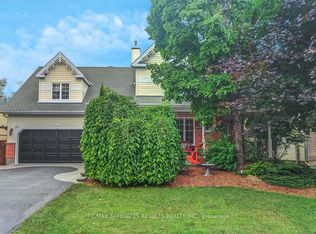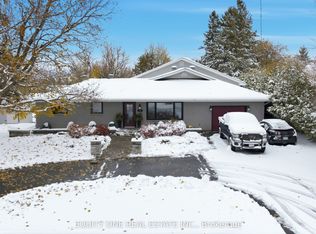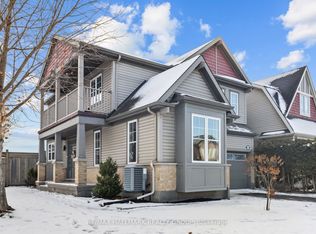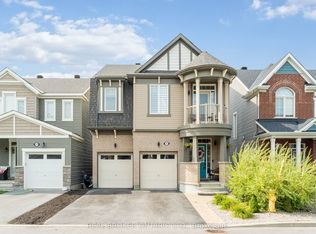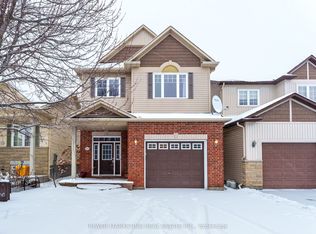Discover contemporary elegance in this fully upgraded 5-bedroom, 4-bathroom residence, meticulously renovated with 150K in premium improvements. Featuring a fully finished basement, this home offers over 3,000 sq. ft. of total living space-thoughtfully designed for comfort, functionality, and style. From the moment you enter the welcoming foyer, you'll appreciate the attention to detail and the seamless blend of modern finishes and timeless charm. The main floor features an open-concept living and dining area highlighted by classic wainscoting and elegant design touches. A dedicated main-floor office provides an ideal space for remote work, while the cozy family room with a fireplace creates a warm and inviting atmosphere. The modern eat-in kitchen has been beautifully refreshed with new appliances, including a stove, dishwasher, and microwave/hood fan. Freshly painted cabinetry with updated doors adds a stylish touch, and from here, you can step directly into your private backyard retreat-perfect for entertaining or unwinding. Outdoor living is elevated with interlocked front and rear patios, a hot tub under a gazebo, a fenced dog pan, storage shed, and a trampoline, all included with the home. The backyard is designed for both relaxation and play. Upstairs, hardwood flooring flows throughout, complemented by elegant hardwood stairs. A second-floor laundry room provides convenience, while four spacious bedrooms offer generous space for family and guests. The primary suite is a private retreat, featuring a walk-in closet and a beautifully finished ensuite bathroom. The fully finished lower level expands your living space with a large recreation room, an additional bedroom, a full bathroom, and ample storage-ideal for a growing family, overnight guests, or a home gym. Additional highlights include a finished garage with epoxy-coated flooring and a heater, a central vacuum system, and a carpet-free interior for easy maintenance and enduring style.
For sale
C$949,000
41 Smoketree Cres, Ottawa, ON K2S 2B8
4beds
4baths
Single Family Residence
Built in ----
5,863.32 Square Feet Lot
$-- Zestimate®
C$--/sqft
C$-- HOA
What's special
Classic wainscotingElegant design touchesDedicated main-floor officeModern eat-in kitchenNew appliancesPrivate backyard retreatFenced dog pan
- 49 days |
- 30 |
- 3 |
Zillow last checked: 8 hours ago
Listing updated: November 06, 2025 at 12:29pm
Listed by:
RE/MAX HALLMARK REALTY GROUP
Source: TRREB,MLS®#: X12481841 Originating MLS®#: Ottawa Real Estate Board
Originating MLS®#: Ottawa Real Estate Board
Facts & features
Interior
Bedrooms & bathrooms
- Bedrooms: 4
- Bathrooms: 4
Primary bedroom
- Level: Second
- Dimensions: 4.28 x 3.65
Bedroom 2
- Level: Second
- Dimensions: 3.89 x 2.85
Bedroom 3
- Level: Second
- Dimensions: 3.21 x 3.05
Bedroom 4
- Level: Second
- Dimensions: 3.21 x 3.03
Bedroom 5
- Level: Basement
- Dimensions: 4.95 x 2.82
Bathroom
- Level: Basement
- Dimensions: 0 x 0
Bathroom
- Level: Second
- Dimensions: 0 x 0
Bathroom
- Level: Second
- Dimensions: 0 x 0
Dining room
- Level: Main
- Dimensions: 3.36 x 3
Family room
- Level: Main
- Dimensions: 4.63 x 3.63
Foyer
- Level: Main
- Dimensions: 2.13 x 1.52
Kitchen
- Level: Main
- Dimensions: 4.95 x 2.79
Laundry
- Level: Second
- Dimensions: 2.68 x 1.6
Living room
- Level: Main
- Dimensions: 3.36 x 3.59
Office
- Level: Main
- Dimensions: 3.19 x 3
Other
- Level: Main
- Dimensions: 0 x 0
Recreation
- Level: Basement
- Dimensions: 9.2 x 4.1
Heating
- Forced Air, Gas
Cooling
- Central Air
Appliances
- Included: Water Heater
Features
- Flooring: Carpet Free
- Basement: Full,Finished
- Has fireplace: Yes
Interior area
- Living area range: 2000-2500 null
Property
Parking
- Total spaces: 6
- Parking features: Garage Door Opener
- Has garage: Yes
Features
- Stories: 2
- Pool features: None
- Waterfront features: None
Lot
- Size: 5,863.32 Square Feet
Details
- Parcel number: 045360849
- Other equipment: Air Exchanger
Construction
Type & style
- Home type: SingleFamily
- Property subtype: Single Family Residence
Materials
- Brick Front, Vinyl Siding
- Foundation: Poured Concrete
- Roof: Asphalt Shingle
Utilities & green energy
- Sewer: Sewer
Community & HOA
Location
- Region: Ottawa
Financial & listing details
- Annual tax amount: C$5,322
- Date on market: 10/25/2025
RE/MAX HALLMARK REALTY GROUP
By pressing Contact Agent, you agree that the real estate professional identified above may call/text you about your search, which may involve use of automated means and pre-recorded/artificial voices. You don't need to consent as a condition of buying any property, goods, or services. Message/data rates may apply. You also agree to our Terms of Use. Zillow does not endorse any real estate professionals. We may share information about your recent and future site activity with your agent to help them understand what you're looking for in a home.
Price history
Price history
Price history is unavailable.
Public tax history
Public tax history
Tax history is unavailable.Climate risks
Neighborhood: Stittsville
Nearby schools
GreatSchools rating
No schools nearby
We couldn't find any schools near this home.
- Loading
