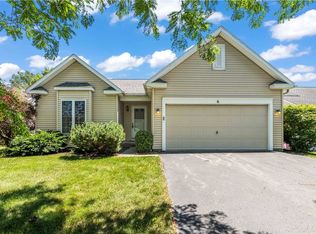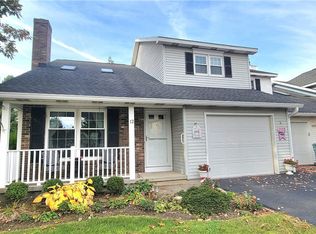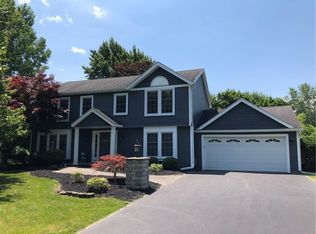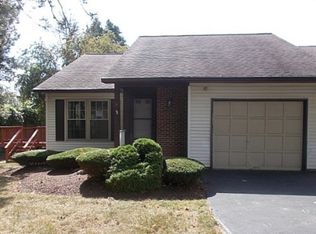Closed
$275,000
41 Sleepy Holw, Rochester, NY 14624
3beds
1,744sqft
Townhouse
Built in 1988
2,178 Square Feet Lot
$293,200 Zestimate®
$158/sqft
$2,501 Estimated rent
Maximize your home sale
Get more eyes on your listing so you can sell faster and for more.
Home value
$293,200
$270,000 - $320,000
$2,501/mo
Zestimate® history
Loading...
Owner options
Explore your selling options
What's special
Welcome to this 1,744 sq ft two-story end-unit townhouse in Churchville-Chili! This home boasts an attached two-car garage and an inviting living room with vaulted ceilings and skylights, filling the space with natural light. The formal dining room offers versatility—use it as a dining area, a second living room, a game room, or whatever suits your needs. The first floor features a convenient half bath and laundry room. The eat-in kitchen is a chef's delight, with stylish contrasts, a pantry, an island for extra seating, stainless steel appliances, and a beautiful backsplash. The partially finished basement offers a cozy retreat with a gas fireplace. Upstairs, you'll find three spacious bedrooms, including a primary ensuite, and two full baths. Step outside to enjoy the spacious deck, perfect for entertaining or relaxing. Included are a clubhouse and a pool for your enjoyment. This home offers comfort, style, and functionality, don't miss out!
Zillow last checked: 8 hours ago
Listing updated: October 25, 2024 at 12:40pm
Listed by:
Sharon M. Quataert 585-900-1111,
Sharon Quataert Realty
Bought with:
Shelby L. Bailey, 10401294996
Keller Williams Realty Greater Rochester
Source: NYSAMLSs,MLS#: R1560304 Originating MLS: Rochester
Originating MLS: Rochester
Facts & features
Interior
Bedrooms & bathrooms
- Bedrooms: 3
- Bathrooms: 3
- Full bathrooms: 2
- 1/2 bathrooms: 1
- Main level bathrooms: 1
Heating
- Gas, Forced Air
Cooling
- Central Air
Appliances
- Included: Appliances Negotiable, Dryer, Dishwasher, Gas Oven, Gas Range, Gas Water Heater, Microwave, Refrigerator, Washer
- Laundry: Main Level
Features
- Ceiling Fan(s), Cathedral Ceiling(s), Central Vacuum, Separate/Formal Dining Room, Eat-in Kitchen, Separate/Formal Living Room, Kitchen Island, Kitchen/Family Room Combo, Living/Dining Room, Pantry, Sliding Glass Door(s), Skylights, Bath in Primary Bedroom
- Flooring: Carpet, Hardwood, Laminate, Tile, Varies
- Doors: Sliding Doors
- Windows: Skylight(s)
- Basement: Full,Partially Finished
- Number of fireplaces: 1
Interior area
- Total structure area: 1,744
- Total interior livable area: 1,744 sqft
Property
Parking
- Total spaces: 2
- Parking features: Attached, Garage, Other, See Remarks
- Attached garage spaces: 2
Features
- Levels: Two
- Stories: 2
- Patio & porch: Deck, Open, Porch
- Exterior features: Deck
- Pool features: Association
Lot
- Size: 2,178 sqft
- Dimensions: 30 x 80
- Features: Residential Lot
Details
- Parcel number: 2622001460900004072000
- Special conditions: Standard
Construction
Type & style
- Home type: Townhouse
- Property subtype: Townhouse
Materials
- Aluminum Siding, Brick, Steel Siding, Vinyl Siding, Copper Plumbing, PEX Plumbing
Condition
- Resale
- Year built: 1988
Utilities & green energy
- Electric: Circuit Breakers
- Sewer: Connected
- Water: Connected, Public
- Utilities for property: Cable Available, Sewer Connected, Water Connected
Community & neighborhood
Location
- Region: Rochester
- Subdivision: Pumpkin Hill Twnhms Ph 03
HOA & financial
HOA
- HOA fee: $338 monthly
- Amenities included: Clubhouse, Pool
- Services included: Common Area Maintenance, Common Area Insurance, Maintenance Structure, Snow Removal, Trash
- Association name: Realty Performance Group
- Association phone: 585-225-7440
Other
Other facts
- Listing terms: Cash,Conventional,FHA,VA Loan
Price history
| Date | Event | Price |
|---|---|---|
| 10/24/2024 | Sold | $275,000+22.3%$158/sqft |
Source: | ||
| 9/9/2024 | Pending sale | $224,900$129/sqft |
Source: | ||
| 8/21/2024 | Listed for sale | $224,900+22.9%$129/sqft |
Source: | ||
| 8/7/2020 | Sold | $183,000+7.7%$105/sqft |
Source: | ||
| 6/15/2020 | Pending sale | $169,900$97/sqft |
Source: Keller Williams Realty GR #R1270132 Report a problem | ||
Public tax history
| Year | Property taxes | Tax assessment |
|---|---|---|
| 2024 | -- | $245,100 +61.6% |
| 2023 | -- | $151,700 |
| 2022 | -- | $151,700 |
Find assessor info on the county website
Neighborhood: 14624
Nearby schools
GreatSchools rating
- 8/10Florence Brasser SchoolGrades: K-5Distance: 0.3 mi
- 5/10Gates Chili Middle SchoolGrades: 6-8Distance: 2.6 mi
- 4/10Gates Chili High SchoolGrades: 9-12Distance: 2.7 mi
Schools provided by the listing agent
- District: Churchville-Chili
Source: NYSAMLSs. This data may not be complete. We recommend contacting the local school district to confirm school assignments for this home.



