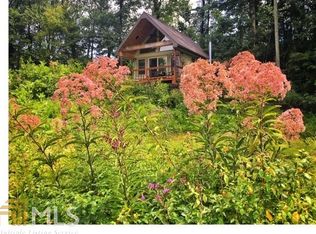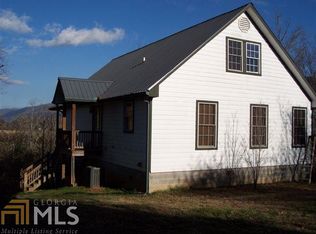Beautiful Restored 1910 Farmhouse in the heart of Wolffork Valley with 360 degree view of the mountains nestled on 3.95 acres. Home has 3 Bedrooms & 2.5 Baths. Master suite is located on the main floor with a private screened porch & tiled bathroom. Large country kitchen has granite counters & custom hickory cabinets opening to separate dining room. Many of the finishings in the home are reclaimed materials. Enjoy the quietness of the sunroom or the covered rocking chair porch. Upstairs has 2 bedrooms & 1 bath & features 2nd covered porch upstairs overlooking the valley & quiet creek. Property features a creek on once side, split rail fence, circle driveway, & beautiful hardwoods.
This property is off market, which means it's not currently listed for sale or rent on Zillow. This may be different from what's available on other websites or public sources.


