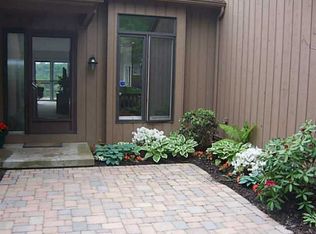Desirable Ranch with magnificent view. Total First Floor Living! Enter through a tranquil courtyard with paver patio and walkway.Stunning updated kitchen with granite counter tops, recessed lighting and beautiful cabinetry. 1st floor laundry with cabinets and pantry. Large living room, dining room combination with vaulted ceilings, sliding doors opens to large deck with spectacular view. Deck features a retractable awning. Spacious master suite with walk-in closet, sliding door to deck. Second bedroom suite with walk-in shower. 2 car garage, full walk-out basement. Clean & ready to move in!
This property is off market, which means it's not currently listed for sale or rent on Zillow. This may be different from what's available on other websites or public sources.
