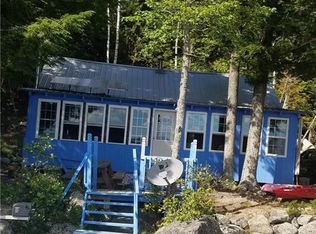Closed
$322,500
41 Sibley Road, Burlington, ME 04417
3beds
1,947sqft
Single Family Residence
Built in 2004
5.3 Acres Lot
$333,500 Zestimate®
$166/sqft
$2,274 Estimated rent
Home value
$333,500
$230,000 - $487,000
$2,274/mo
Zestimate® history
Loading...
Owner options
Explore your selling options
What's special
Set on 5.3+/- acres along a publicly maintained dirt road, just 20 minutes from the amenities of Lincoln, this Burlington, Maine property offers the best of peaceful country living with modern conveniences. The 3-bedroom, 1.5-bathroom home provides year-round comfort with two efficient heat pumps, central air, and a cozy wood stove, along with an on-demand propane hot water system and a Generac standby generator for reliable power. A bright and welcoming sunroom offers a perfect spot to relax and take in the views, while two spacious garages provide ample room for storage and projects. The grounds are a gardener's dream, with a fenced area full of perennials, raspberries, blueberries, grapes, and blackberries, all protected by an electric deer fence. A dedicated greenhouse and a nearby shed transformed into an AZ bee hive add to the property's natural charm, ideal for honey production and pollination. With thoughtful outdoor features and close proximity to Lincoln's conveniences, this property promises a serene and self-sustained lifestyle surrounded by Maine's natural beauty.
Zillow last checked: 8 hours ago
Listing updated: April 09, 2025 at 09:49am
Listed by:
RE/MAX Collaborative
Bought with:
Acres Away, Inc.
Source: Maine Listings,MLS#: 1608479
Facts & features
Interior
Bedrooms & bathrooms
- Bedrooms: 3
- Bathrooms: 2
- Full bathrooms: 1
- 1/2 bathrooms: 1
Primary bedroom
- Features: Closet, Half Bath
- Level: First
- Area: 187.5 Square Feet
- Dimensions: 15 x 12.5
Bedroom 2
- Features: Closet
- Level: Second
- Area: 144 Square Feet
- Dimensions: 12 x 12
Bedroom 3
- Level: Second
Den
- Level: Second
- Area: 250 Square Feet
- Dimensions: 12.5 x 20
Kitchen
- Features: Eat-in Kitchen
- Level: First
- Area: 432 Square Feet
- Dimensions: 27 x 16
Living room
- Features: Wood Burning Fireplace
- Level: First
- Area: 312 Square Feet
- Dimensions: 26 x 12
Sunroom
- Level: First
- Area: 195 Square Feet
- Dimensions: 15 x 13
Heating
- Forced Air, Heat Pump, Stove
Cooling
- Heat Pump
Appliances
- Included: Dishwasher, Dryer, Gas Range, Refrigerator, Washer
Features
- 1st Floor Primary Bedroom w/Bath, Walk-In Closet(s)
- Flooring: Vinyl, Wood
- Basement: Interior Entry,Full
- Number of fireplaces: 1
Interior area
- Total structure area: 1,947
- Total interior livable area: 1,947 sqft
- Finished area above ground: 1,947
- Finished area below ground: 0
Property
Parking
- Total spaces: 2
- Parking features: Gravel, 5 - 10 Spaces
- Garage spaces: 2
Features
- Patio & porch: Porch
- Has view: Yes
- View description: Scenic
Lot
- Size: 5.30 Acres
- Features: Rural, Agricultural, Level, Open Lot, Rolling Slope, Wooded
Details
- Zoning: Residential
- Other equipment: Generator, Internet Access Available
Construction
Type & style
- Home type: SingleFamily
- Architectural style: Cape Cod
- Property subtype: Single Family Residence
Materials
- Wood Frame, Vinyl Siding
- Roof: Shingle
Condition
- Year built: 2004
Utilities & green energy
- Electric: On Site, Circuit Breakers, Generator Hookup
- Sewer: Private Sewer
- Water: Private, Well
Community & neighborhood
Security
- Security features: Air Radon Mitigation System, Water Radon Mitigation System
Location
- Region: Burlington
Other
Other facts
- Road surface type: Gravel, Dirt
Price history
| Date | Event | Price |
|---|---|---|
| 12/17/2024 | Sold | $322,500-7.6%$166/sqft |
Source: | ||
| 11/19/2024 | Pending sale | $349,000$179/sqft |
Source: | ||
| 11/1/2024 | Listed for sale | $349,000$179/sqft |
Source: | ||
Public tax history
Tax history is unavailable.
Neighborhood: 04417
Nearby schools
GreatSchools rating
- 2/10Helen S Dunn Elementary SchoolGrades: PK-8Distance: 11 mi
- 3/10Penobscot Valley High SchoolGrades: 9-12Distance: 13.2 mi
- 7/10Enfield Station Elementary SchoolGrades: PK-5Distance: 9.9 mi

Get pre-qualified for a loan
At Zillow Home Loans, we can pre-qualify you in as little as 5 minutes with no impact to your credit score.An equal housing lender. NMLS #10287.
