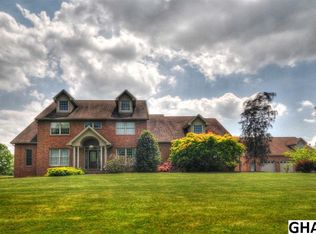Immaculate, tasteful four (4) bedroom, two and a half (2.5) bath home conveniently located in the popular South Middleton School District. This beautifully maintained home includes a total of three floors of terrific living space. The spacious first level includes living room, formal dining room, and eat in kitchen. The family room includes carpet and large windows overlooking the beautiful countryside. The kitchen features ceramic tile flooring, beautiful cherry cabinets, large granite island with cook top, plenty of counter space as well as a connected dining area large glass sliding door that leads to an outside deck and allows for plenty of natural light to flow through the first floor. The second-floor has the boasts the master room that features full private bath with soaking tub and standing shower. In addition to the master bedroom on the second floor, there are 3 other bedrooms, full bathroom and there is a sitting area at the top of the stairs right before you get to the stairs to the third floor. The third floor displays a generous size bonus room with windows facing the sky which creates the opportunity to make it their own perfect space. On the lower level, there is a full walk out basement. The outside displays the perfect setup for entertaining with the 23 foot by 18 foot covered deck, large yard and in ground pool. Friendly neighborhood, South Middleton School District, terrific shops and restaurants in nearby Harrisburg, Gettysburg and Carlisle Crossing Shopping Center, plus easy commuting to just about everywhere. This home is worth your full attention and written offer; schedule your appointment today!
This property is off market, which means it's not currently listed for sale or rent on Zillow. This may be different from what's available on other websites or public sources.
