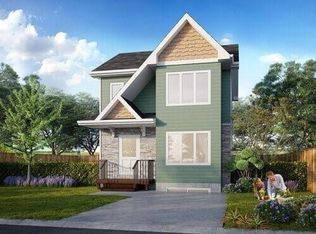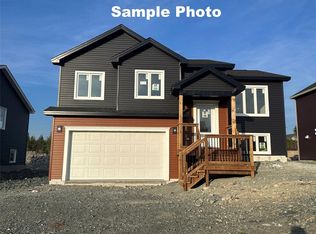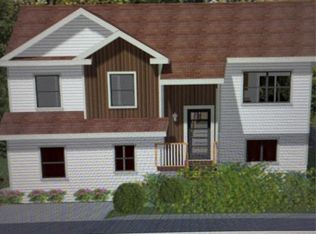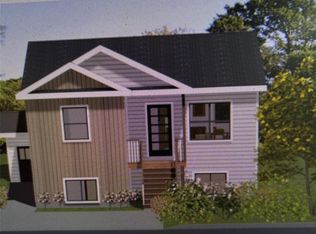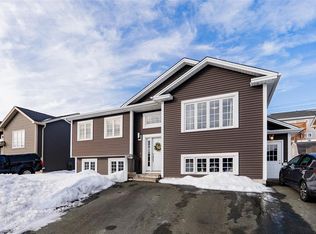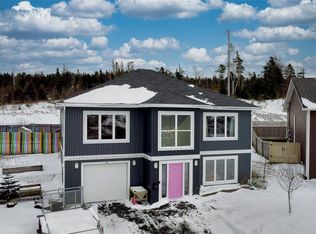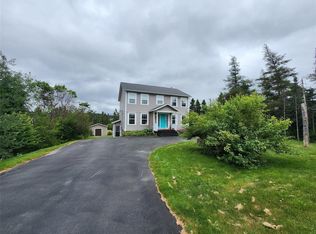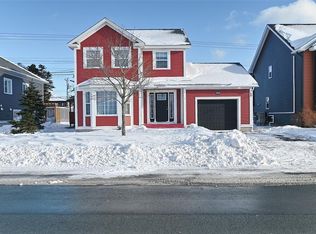41 Shriners Road, St.John's, NL A1B1C6
What's special
- 463 days |
- 2 |
- 0 |
Zillow last checked: 8 hours ago
Listing updated: November 13, 2025 at 07:38am
Rory O'regan,
Century 21 Seller`s Choice Inc.
Facts & features
Interior
Bedrooms & bathrooms
- Bedrooms: 5
- Bathrooms: 4
- Full bathrooms: 3
- 1/2 bathrooms: 1
Bedroom
- Level: Second
- Area: 120.96 Square Feet
- Dimensions: 12.6x9.6
Bedroom
- Level: Second
- Area: 120 Square Feet
- Dimensions: 10x12
Other
- Level: Basement
- Area: 140 Square Feet
- Dimensions: 10x14
Other
- Level: Basement
- Area: 144.16 Square Feet
- Dimensions: 10.6x13.6
Other
- Level: Second
- Area: 179.2 Square Feet
- Dimensions: 14x12.8
Other
- Level: Basement
- Area: 174 Square Feet
- Dimensions: 11.6x15
Other
- Level: Basement
- Area: 32.2 Square Feet
- Dimensions: 7x4.6
Other
- Level: Basement
- Area: 182 Square Feet
- Dimensions: 14x13
Dining room
- Level: Main
- Area: 146 Square Feet
- Dimensions: 10x14.6
Family room
- Level: Main
- Area: 189.8 Square Feet
- Dimensions: 13x14.6
Foyer
- Level: Main
- Area: 52.8 Square Feet
- Dimensions: 8x6.6
Kitchen
- Level: Main
- Area: 175.2 Square Feet
- Dimensions: 12x14.6
Laundry
- Level: Second
- Area: 42.56 Square Feet
- Dimensions: 7.6x5.6
Living room
- Level: Main
- Area: 168 Square Feet
- Dimensions: 12x14
Heating
- Baseboard, Electric
Cooling
- Electric
Features
- Ensuite
- Flooring: Mixed
- Basement: Apartment
Interior area
- Total structure area: 2,774
- Total interior livable area: 2,774 sqft
Property
Parking
- Parking features: Other
- Has uncovered spaces: Yes
Features
- Levels: Two
- Patio & porch: Deck/Patio
- Has view: Yes
- Water view: Year Round Road Access
Lot
- Size: 5,000 Square Feet
- Dimensions: 50 x 100
- Features: Views
Details
- Zoning description: Residential
Construction
Type & style
- Home type: Apartment
- Property subtype: Retail, Apartment, Single Family Residence
- Attached to another structure: Yes
Materials
- Vinyl Siding
- Foundation: Fully Developed
- Roof: Shingle - Asphalt
Condition
- Year built: 2025
Utilities & green energy
- Sewer: Public Sewer
- Water: Public
- Utilities for property: Electricity Connected, High Speed Internet
Community & HOA
Location
- Region: St Johns
Financial & listing details
- Price per square foot: C$198/sqft
- Date on market: 11/1/2024
(709) 749-8258
By pressing Contact Agent, you agree that the real estate professional identified above may call/text you about your search, which may involve use of automated means and pre-recorded/artificial voices. You don't need to consent as a condition of buying any property, goods, or services. Message/data rates may apply. You also agree to our Terms of Use. Zillow does not endorse any real estate professionals. We may share information about your recent and future site activity with your agent to help them understand what you're looking for in a home.
Price history
Price history
Price history is unavailable.
Public tax history
Public tax history
Tax history is unavailable.Climate risks
Neighborhood: A1E
Nearby schools
GreatSchools rating
No schools nearby
We couldn't find any schools near this home.
Schools provided by the listing agent
- District: St. John's
Source: Newfoundland and Labrador AR. This data may not be complete. We recommend contacting the local school district to confirm school assignments for this home.
- Loading
