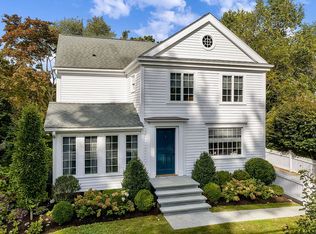Impeccable bright home on a rare 0.55 acre lot in Old Greenwich has all your indoor/outdoor living needs. At approx 7,000 sqft this home offers space to gather and spend quality time, while the thought out floorplan also allows for quiet and privacy. The backyard oasis is truly unique. The heated swimming pool with integrated spa and bluestone terrace with built-in grill allows you to embrace the outdoors. Addtl interior features incl Chefs Kitchen with high end appliances, Butlers pantry, open Family room, a secluded Office /Homework room, family Bedrooms with built-in desks, plus an elegant Mastersuite with fireplace and luxury bath. Lower level with Gym, Playroom, ½ bath and ensuite Bedroom. 2 car garage w/storage. Move in now and enjoy OG living at its best, mins to the Town and Beach!
This property is off market, which means it's not currently listed for sale or rent on Zillow. This may be different from what's available on other websites or public sources.
