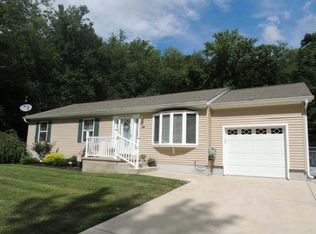Wonderful move in ready home. Very secluded in the back of a quiet cul-de-sac, Featuring 3 bedrooms, 2 1/2 baths, Family room with wood burning fireplace, Living room and dining room, Lovely front porch, back patio and extra large deck for outdoor entertaining. An above ground pool for those hot summer days and a shed to store additional outdoor equipment. This Home also includes newer Stainless steal appliances, Hardwood floors, Anderson Windows Throughout, Updated master bath and a New roof with warranty, newer hot water heater.and also new heat and air. There is a two car garage and additional parking for a boat or camper. This home includes a full home entertaining system and a rainsoft water system too. Nothing left for you to do except unpack your bags. Hurry and make your appointment today. You will not be disappointed.
This property is off market, which means it's not currently listed for sale or rent on Zillow. This may be different from what's available on other websites or public sources.

