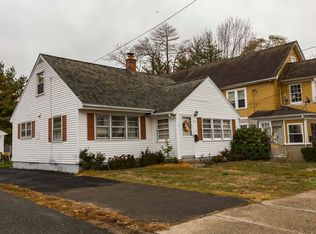This well maintained home is in move in condition. Double pane windows, newer roof and almost new boiler, new driveway, well maintained garage and hard wood floors are just a few of the great features in this wonderful property. Bedroom on second floor is very large and not only does it have lots of storage, but it has a cedar closet. Galley kitchen has been updated. Home also has a fenced in yard, aluminum siding, electric garage door opener and a shed. Home is priced almost $20,000 under assessment. Get instant equity with this great property.
This property is off market, which means it's not currently listed for sale or rent on Zillow. This may be different from what's available on other websites or public sources.
