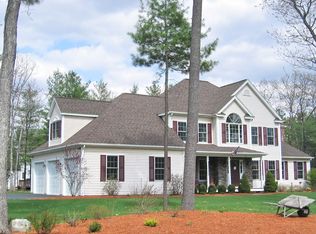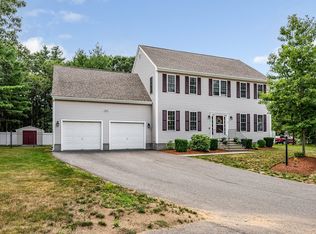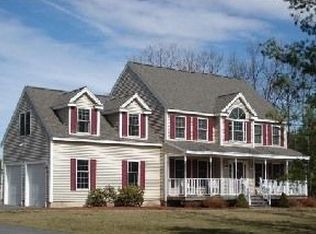Looking for an impeccably maintained home in a quiet cul de sac neighborhood? Look no further! This home on perfectly sized level lot has it all! Enter into the foyer with beautiful hardwood floors. Stainless appliances & granite counters welcome you into the open concept EIK with breakfast bar. Family room has cathedral ceiling with skylights allowing in plenty of sunlight. Sliding doors with deck access. Wonderful fireplace insert is the centerpiece of the family room. Formal DR, formal LR, half bath and laundry round out the first floor. The 2nd floor has 4 bedrooms and 2 baths which include the master w/ walk in closet. Work from home? Enter through the walk in closet to find a private light filled office with palladian window. Finished basement offers plenty of opportunity for a tv room, exercise room, play room, game room,extra BR or whatever your family desires. Plenty of storage. 2 car garage. Irrigation. Fire pit. Commuter location close to T. Schedule your showing today!
This property is off market, which means it's not currently listed for sale or rent on Zillow. This may be different from what's available on other websites or public sources.


