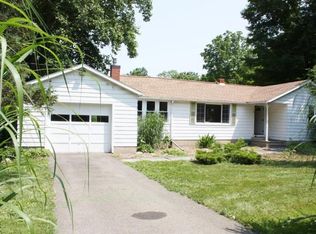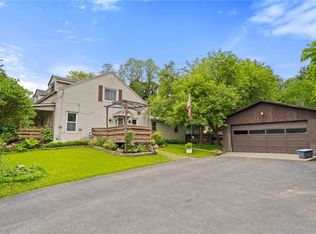Closed
$187,000
41 Shaffer Rd, Newfield, NY 14867
3beds
1,613sqft
Farm, Single Family Residence
Built in 1860
1.57 Acres Lot
$222,900 Zestimate®
$116/sqft
$1,852 Estimated rent
Home value
$222,900
$205,000 - $241,000
$1,852/mo
Zestimate® history
Loading...
Owner options
Explore your selling options
What's special
This is your opportunity to thrive in small town America – the hamlet of Newfield is just bursting with new energy! 41 Shaffer Rd is a fun 19th century farmhouse on the gently sloping hillside of Cayuga Creek just a block from the center of town, five minutes on foot to school or the library, bank, or pizza. Warm hardwoods highlight the graciousness of the first floor, with large bright living and dining rooms plus an office or guest room. Modern kitchen, municipal services. Four-season wrap around porch doubles as mudroom. Upstairs 3 charming and large bedrooms feel cozy in true farmhouse style. Stone foundation, walk-out basement good for staging vegetable and flower gardens, fruit trees; with the tire swing and fire pit overlooking the creek, this is a dream retreat. Easy TCAT busride to the center of Ithaca and the Cornell campus. New Tiny Office wired with electric heat and internet, plus a Tiny woodstove for an at-home get-away. One car garage, just 10 minutes to Wegmans or Home Depot. Invest in this old house and you will be part of the generation to give new shape to an old village. Come for the summer music series in Mill Park and discover Newfield! Ithaca MLS #408964
Zillow last checked: 8 hours ago
Listing updated: October 27, 2023 at 12:32pm
Listed by:
Ellen Morris-Knower 607-244-4814,
Howard Hanna S Tier Inc
Bought with:
Dana Hollenbeck, 10301213348
Keller Williams Realty Gateway
Source: NYSAMLSs,MLS#: R1493351 Originating MLS: Ithaca Board of Realtors
Originating MLS: Ithaca Board of Realtors
Facts & features
Interior
Bedrooms & bathrooms
- Bedrooms: 3
- Bathrooms: 1
- Full bathrooms: 1
- Main level bathrooms: 1
Bedroom 1
- Level: Second
- Dimensions: 15.00 x 15.00
Bedroom 2
- Level: Second
- Dimensions: 13.00 x 14.00
Bedroom 3
- Level: Second
- Dimensions: 11.00 x 16.00
Dining room
- Level: First
- Dimensions: 15.00 x 15.00
Living room
- Level: First
- Dimensions: 10.00 x 15.00
Other
- Level: First
- Dimensions: 9.00 x 13.00
Other
- Level: First
- Dimensions: 9.00 x 7.00
Heating
- Gas, Forced Air
Cooling
- Window Unit(s)
Appliances
- Included: Dryer, Dishwasher, Exhaust Fan, Gas Oven, Gas Range, Gas Water Heater, Refrigerator, Range Hood, Washer
- Laundry: Main Level
Features
- Separate/Formal Dining Room, Eat-in Kitchen, Separate/Formal Living Room, Home Office, Pantry, Natural Woodwork, Window Treatments, Programmable Thermostat
- Flooring: Carpet, Hardwood, Varies, Vinyl
- Windows: Drapes, Thermal Windows
- Basement: Partial
- Has fireplace: No
Interior area
- Total structure area: 1,613
- Total interior livable area: 1,613 sqft
Property
Parking
- Total spaces: 1
- Parking features: Detached, Garage, Garage Door Opener
- Garage spaces: 1
Features
- Levels: Two
- Stories: 2
- Patio & porch: Enclosed, Porch
- Exterior features: Gravel Driveway, Private Yard, See Remarks
- Has view: Yes
- View description: Slope View
- Waterfront features: River Access, Stream
- Body of water: Other
Lot
- Size: 1.57 Acres
- Dimensions: 34 x 198
- Features: Near Public Transit, Residential Lot
Details
- Additional structures: Other
- Parcel number: 50340001500000010010000000
- Special conditions: Standard
Construction
Type & style
- Home type: SingleFamily
- Architectural style: Farmhouse
- Property subtype: Farm, Single Family Residence
Materials
- Vinyl Siding, Copper Plumbing, PEX Plumbing
- Foundation: Stone
- Roof: Asphalt
Condition
- Resale
- Year built: 1860
Utilities & green energy
- Electric: Circuit Breakers
- Sewer: Connected, Other, See Remarks
- Water: Connected, Public
- Utilities for property: Cable Available, High Speed Internet Available, Sewer Connected, Water Connected
Community & neighborhood
Location
- Region: Newfield
Other
Other facts
- Listing terms: Cash,Conventional
Price history
| Date | Event | Price |
|---|---|---|
| 10/27/2023 | Pending sale | $199,000+6.4%$123/sqft |
Source: | ||
| 10/18/2023 | Sold | $187,000-6%$116/sqft |
Source: | ||
| 8/30/2023 | Contingent | $199,000$123/sqft |
Source: | ||
| 8/23/2023 | Listed for sale | $199,000$123/sqft |
Source: | ||
| 8/7/2023 | Contingent | $199,000$123/sqft |
Source: | ||
Public tax history
| Year | Property taxes | Tax assessment |
|---|---|---|
| 2024 | -- | $187,000 |
| 2023 | -- | $187,000 +10% |
| 2022 | -- | $170,000 +13.3% |
Find assessor info on the county website
Neighborhood: 14867
Nearby schools
GreatSchools rating
- 3/10Newfield Elementary SchoolGrades: PK-5Distance: 0.4 mi
- 5/10Newfield Middle SchoolGrades: 6-8Distance: 0.4 mi
- 7/10Newfield Senior High SchoolGrades: 9-12Distance: 0.4 mi
Schools provided by the listing agent
- District: Newfield
Source: NYSAMLSs. This data may not be complete. We recommend contacting the local school district to confirm school assignments for this home.

