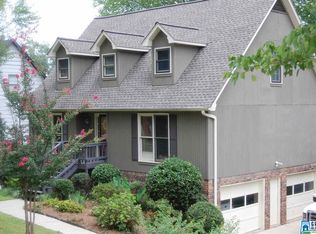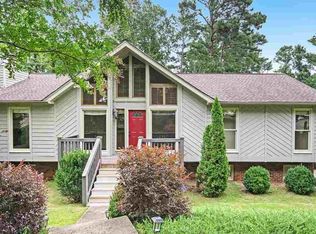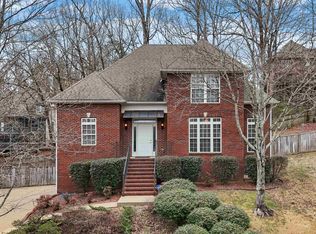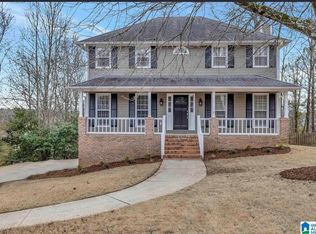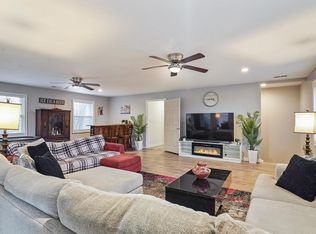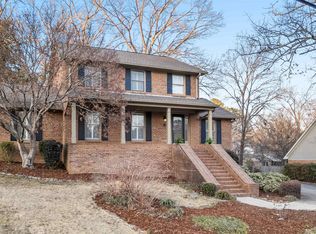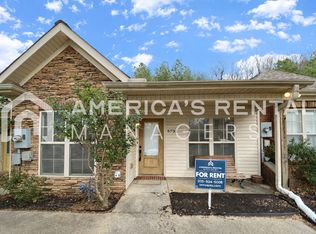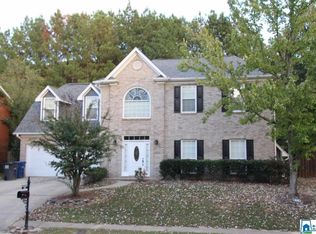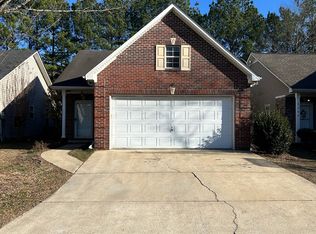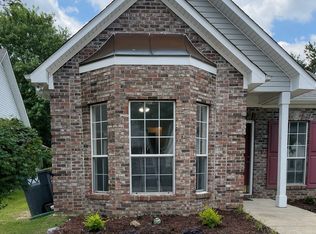Mountain views, Hardie Board siding, huge fenced backyard, and a lush, wooded buffer all included in this precious Shades Crest Road home! Park in the two-car garage in the basement, the driveway, or at the parking pad up on the street, and find your way to the main level. Here you'll find an eat-in kitchen that opens to the formal dining room, a great room, a bonus space perfect for an office or playroom, and a full master suite. From the dining room, walk outside to sprawling views of rolling, green hills. Upstairs, you have two additional bedrooms, a full bathroom, and walk-in attic space for all your storage needs. In the finished basement, you'll find a large bonus space, laundry room, and a screened in deck that opens to the large backyard, already equipped with a playset and space to garden! This property extends beyond the fence line, offering future owners the option for yard expansion and/or view improvement after purchase. Fantastic home, location, and schools!
For sale
$399,900
41 Shades Crest Rd, Birmingham, AL 35226
3beds
2,913sqft
Est.:
Single Family Residence
Built in 1978
0.67 Acres Lot
$-- Zestimate®
$137/sqft
$-- HOA
What's special
- 17 days |
- 3,316 |
- 221 |
Zillow last checked:
Listing updated:
Listed by:
Heather Willoughby 205-540-8098,
Keller Williams Realty Vestavia
Source: GALMLS,MLS#: 21442367
Tour with a local agent
Facts & features
Interior
Bedrooms & bathrooms
- Bedrooms: 3
- Bathrooms: 2
- Full bathrooms: 2
Rooms
- Room types: Bedroom, Bonus Room, Dining Room, Bathroom, Great Room, Kitchen, Master Bathroom, Master Bedroom
Primary bedroom
- Level: First
Bedroom 1
- Level: Second
Bedroom 2
- Level: Second
Primary bathroom
- Level: First
Bathroom 1
- Level: Second
Dining room
- Level: First
Kitchen
- Features: Stone Counters, Breakfast Bar, Eat-in Kitchen, Pantry
- Level: First
Basement
- Area: 1106
Heating
- Natural Gas, Heat Pump
Cooling
- Central Air, Electric, Heat Pump, Ceiling Fan(s)
Appliances
- Included: Dishwasher, Disposal, Microwave, Gas Oven, Self Cleaning Oven, Stainless Steel Appliance(s), Stove-Gas, Gas Water Heater
- Laundry: Electric Dryer Hookup, Washer Hookup, In Basement, Laundry Room, Laundry (ROOM), Yes
Features
- Recessed Lighting, Split Bedroom, Crown Molding, Smooth Ceilings, Linen Closet, Shared Bath, Split Bedrooms, Tub/Shower Combo
- Flooring: Carpet, Hardwood, Tile, Vinyl
- Doors: French Doors
- Windows: Bay Window(s), Window Treatments, Double Pane Windows
- Basement: Full,Finished,Block,Daylight
- Attic: Walk-In,Yes
- Number of fireplaces: 1
- Fireplace features: Brick (FIREPL), Great Room, Wood Burning
Interior area
- Total interior livable area: 2,913 sqft
- Finished area above ground: 1,807
- Finished area below ground: 1,106
Video & virtual tour
Property
Parking
- Total spaces: 2
- Parking features: Attached, Basement, Driveway, Lower Level, Off Street, Garage Faces Side
- Attached garage spaces: 2
- Has uncovered spaces: Yes
Features
- Levels: One and One Half
- Stories: 1.5
- Patio & porch: Porch Screened, Covered (DECK), Open (DECK), Screened (DECK), Deck
- Exterior features: Sprinkler System
- Pool features: None
- Fencing: Fenced
- Has view: Yes
- View description: Mountain(s)
- Waterfront features: No
Lot
- Size: 0.67 Acres
- Features: Few Trees
Details
- Parcel number: 3900294000002.000
- Special conditions: N/A
Construction
Type & style
- Home type: SingleFamily
- Property subtype: Single Family Residence
Materials
- Brick Over Foundation, HardiPlank Type
- Foundation: Basement
Condition
- Year built: 1978
Utilities & green energy
- Sewer: Septic Tank
- Water: Public
Community & HOA
Community
- Subdivision: Shades Acres
Location
- Region: Birmingham
Financial & listing details
- Price per square foot: $137/sqft
- Tax assessed value: $347,000
- Annual tax amount: $2,466
- Price range: $399.9K - $399.9K
- Date on market: 1/31/2026
Estimated market value
Not available
Estimated sales range
Not available
Not available
Price history
Price history
| Date | Event | Price |
|---|---|---|
| 2/2/2026 | Listed for sale | $399,900+60%$137/sqft |
Source: | ||
| 8/28/2019 | Listing removed | $250,000$86/sqft |
Source: RE/MAX Southern Homes #854295 Report a problem | ||
| 8/8/2019 | Listed for sale | $250,000$86/sqft |
Source: RE/MAX Southern Homes #854295 Report a problem | ||
| 7/25/2019 | Pending sale | $250,000$86/sqft |
Source: RE/MAX Southern Homes #854295 Report a problem | ||
| 7/18/2019 | Price change | $250,000-1.9%$86/sqft |
Source: RE/MAX Southern Homes #854295 Report a problem | ||
| 6/7/2019 | Price change | $254,900-1.9%$88/sqft |
Source: Realty Plus, Inc. #1119906 Report a problem | ||
| 5/28/2019 | Listed for sale | $259,900+23.1%$89/sqft |
Source: Realty Plus, Inc. #1119906 Report a problem | ||
| 5/8/2015 | Sold | $211,200-4%$73/sqft |
Source: | ||
| 3/12/2015 | Pending sale | $219,900$75/sqft |
Source: ARC Realty #618399 Report a problem | ||
| 2/3/2015 | Listed for sale | $219,900$75/sqft |
Source: ARC Realty, LLC #618399 Report a problem | ||
| 1/27/2015 | Pending sale | $219,900$75/sqft |
Source: ARC Realty, LLC #618399 Report a problem | ||
| 1/8/2015 | Price change | $219,900-4.3%$75/sqft |
Source: ARC Realty, LLC #618399 Report a problem | ||
| 11/6/2014 | Price change | $229,900-4.2%$79/sqft |
Source: ARC Realty, LLC #574138 Report a problem | ||
| 6/24/2014 | Price change | $239,900-4%$82/sqft |
Source: ARC Realty, LLC #574138 Report a problem | ||
| 8/27/2013 | Listed for sale | $249,900+61.2%$86/sqft |
Source: ARC Realty, LLC #574138 Report a problem | ||
| 1/30/2002 | Sold | $155,000$53/sqft |
Source: Public Record Report a problem | ||
Public tax history
Public tax history
| Year | Property taxes | Tax assessment |
|---|---|---|
| 2025 | $2,466 +4.6% | $34,700 +4.5% |
| 2024 | $2,357 +5.4% | $33,200 +5.3% |
| 2023 | $2,237 +8.1% | $31,540 +7.9% |
| 2022 | $2,068 +12.4% | $29,220 +12% |
| 2021 | $1,840 +3.9% | $26,080 +3.7% |
| 2020 | $1,772 +4.1% | $25,140 +4% |
| 2019 | $1,702 +12.6% | $24,180 +12.2% |
| 2018 | $1,512 +1.1% | $21,560 +1% |
| 2017 | $1,496 -0.8% | $21,340 -0.7% |
| 2016 | $1,508 -46.9% | $21,500 +9.8% |
| 2015 | $2,842 +128.1% | $19,580 -45.1% |
| 2014 | $1,246 -3.7% | $35,640 |
| 2013 | $1,294 | $35,640 +100% |
| 2012 | $1,294 -1.2% | $17,820 -1.2% |
| 2011 | $1,310 | $18,040 |
| 2010 | $1,310 | $18,040 |
| 2009 | $1,310 -1.7% | $18,040 -1.7% |
| 2008 | $1,333 -49.5% | $18,360 -49.5% |
| 2007 | $2,641 +119.3% | $36,380 +119.3% |
| 2006 | $1,204 +3.8% | $16,590 +3.8% |
| 2005 | $1,160 +2.2% | $15,980 -48.9% |
| 2004 | $1,135 +6.6% | $31,280 +6.6% |
| 2003 | $1,065 -42.3% | $29,340 +15.3% |
| 2002 | $1,847 +100.1% | $25,440 +100% |
| 2001 | $923 | $12,720 |
| 2000 | $923 | $12,720 |
Find assessor info on the county website
BuyAbility℠ payment
Est. payment
$2,111/mo
Principal & interest
$1908
Property taxes
$203
Climate risks
Neighborhood: 35226
Nearby schools
GreatSchools rating
- 9/10Gwin Elementary SchoolGrades: PK-5Distance: 3.2 mi
- 10/10Ira F Simmons Middle SchoolGrades: 6-8Distance: 3.1 mi
- 8/10Hoover High SchoolGrades: 9-12Distance: 1.8 mi
Schools provided by the listing agent
- Elementary: Gwin
- Middle: Simmons, Ira F
- High: Hoover
Source: GALMLS. This data may not be complete. We recommend contacting the local school district to confirm school assignments for this home.
Open to renting?
Browse rentals near this home.- Loading
- Loading
