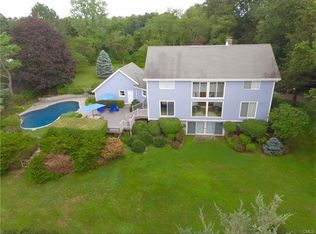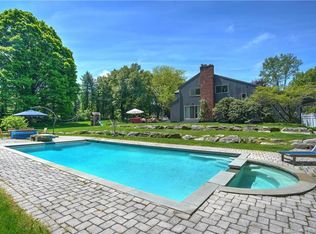Sold for $750,000 on 12/19/24
$750,000
41 September Lane, Weston, CT 06883
3beds
2,008sqft
Single Family Residence
Built in 1972
2 Acres Lot
$802,600 Zestimate®
$374/sqft
$5,304 Estimated rent
Home value
$802,600
$714,000 - $899,000
$5,304/mo
Zestimate® history
Loading...
Owner options
Explore your selling options
What's special
Welcome to 41 September Lane, a charming Dutch Colonial nestled in the serene town of Weston, Connecticut. With its classic architectural style and solid construction, the home exudes timeless appeal and offers endless potential, all in a most beautiful setting. As you step inside, you'll find a welcoming living room, a dining room perfect for entertaining, a spacious kitchen and a family room with a wood-burning fireplace. Upstairs, three bedrooms, including the primary bedroom suite, provide comfortable living spaces for family and guests. Set on a tranquil lot, the property offers a peaceful retreat with mature trees and plenty of space for outdoor activities. An added bonus to the property is a detached, two story barn. Located in a desirable neighborhood, 41 September Lane is conveniently close to Weston's top-rated schools, parks, and local amenities. Embrace the opportunity to bring new life to this classic Dutch Colonial and make it your own. Location, location, Location - don't miss out on this opportunity! Best & Final offers due by Monday, November 4th at 12pm. No escalation clauses.
Zillow last checked: 8 hours ago
Listing updated: December 19, 2024 at 01:58pm
Listed by:
KMS Team at Compass,
Karen Hagen 203-856-8028,
Compass Connecticut, LLC 203-293-9715
Bought with:
Dee Cohen, RES.0128654
Compass Connecticut, LLC
Source: Smart MLS,MLS#: 24056289
Facts & features
Interior
Bedrooms & bathrooms
- Bedrooms: 3
- Bathrooms: 3
- Full bathrooms: 2
- 1/2 bathrooms: 1
Primary bedroom
- Features: Full Bath, Walk-In Closet(s)
- Level: Upper
Bedroom
- Features: Hardwood Floor
- Level: Upper
Bedroom
- Features: Hardwood Floor
- Level: Upper
Dining room
- Features: Hardwood Floor
- Level: Main
Family room
- Features: Fireplace, Hardwood Floor
- Level: Main
Kitchen
- Features: Dining Area
- Level: Main
Living room
- Level: Main
Heating
- Forced Air, Oil
Cooling
- Central Air
Appliances
- Included: Electric Range, Oven/Range, Refrigerator, Dishwasher, Washer, Dryer, Water Heater
- Laundry: Lower Level
Features
- Basement: Full,Unfinished
- Attic: None
- Number of fireplaces: 1
Interior area
- Total structure area: 2,008
- Total interior livable area: 2,008 sqft
- Finished area above ground: 2,008
Property
Parking
- Total spaces: 2
- Parking features: Attached
- Attached garage spaces: 2
Features
- Patio & porch: Patio
- Exterior features: Kennel
- Waterfront features: Beach Access
Lot
- Size: 2 Acres
- Features: Few Trees, Wooded, Dry, Level
Details
- Additional structures: Barn(s)
- Parcel number: 404242
- Zoning: Residential
- Other equipment: Generator
Construction
Type & style
- Home type: SingleFamily
- Architectural style: Colonial
- Property subtype: Single Family Residence
Materials
- Wood Siding
- Foundation: Concrete Perimeter
- Roof: Asphalt
Condition
- New construction: No
- Year built: 1972
Utilities & green energy
- Sewer: Septic Tank
- Water: Well
Community & neighborhood
Security
- Security features: Security System
Community
- Community features: Basketball Court, Library, Medical Facilities, Park, Pool, Public Rec Facilities, Tennis Court(s)
Location
- Region: Weston
- Subdivision: Lower Weston
Price history
| Date | Event | Price |
|---|---|---|
| 12/19/2024 | Sold | $750,000+7.3%$374/sqft |
Source: | ||
| 11/17/2024 | Pending sale | $699,000$348/sqft |
Source: | ||
| 11/1/2024 | Listed for sale | $699,000+115.1%$348/sqft |
Source: | ||
| 11/11/1995 | Sold | $325,000$162/sqft |
Source: | ||
Public tax history
| Year | Property taxes | Tax assessment |
|---|---|---|
| 2025 | $11,741 +1.8% | $491,260 |
| 2024 | $11,530 -5.2% | $491,260 +33.5% |
| 2023 | $12,164 +0.3% | $367,950 |
Find assessor info on the county website
Neighborhood: 06883
Nearby schools
GreatSchools rating
- 9/10Weston Intermediate SchoolGrades: 3-5Distance: 1.3 mi
- 8/10Weston Middle SchoolGrades: 6-8Distance: 0.9 mi
- 10/10Weston High SchoolGrades: 9-12Distance: 1.1 mi
Schools provided by the listing agent
- Elementary: Hurlbutt
- Middle: Weston
- High: Weston
Source: Smart MLS. This data may not be complete. We recommend contacting the local school district to confirm school assignments for this home.

Get pre-qualified for a loan
At Zillow Home Loans, we can pre-qualify you in as little as 5 minutes with no impact to your credit score.An equal housing lender. NMLS #10287.
Sell for more on Zillow
Get a free Zillow Showcase℠ listing and you could sell for .
$802,600
2% more+ $16,052
With Zillow Showcase(estimated)
$818,652
