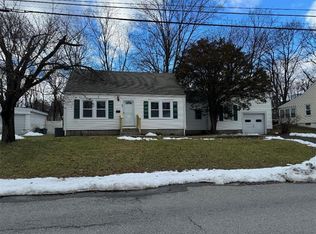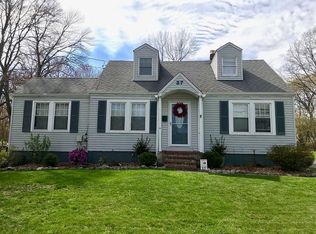Welcome to 41 Seitz Terrace! This lovely and bright 3-bedroom Cape Cod (with potential for a fourth bedroom) is move-in ready and perfect for first-time homebuyers or for those looking to build some quick sweat equity. Cozy up to the wood-burning fireplace in the family room or step out back to enjoy some quiet privacy in a beautiful setting amongst the trees. Back inside you'll find a modern eat-in kitchen with stainless steel appliances and quartz countertops with ample space to cook and entertain. Hardwood floors run throughout this home adding to it's warmth and charm. Other recent improvements include a new front entryway, a restored garage with new garage door, and a freshly sealed driveway. The basement is clean and dry and ensures that storage will never be an issue. Not far from the East-West Arterial, Route 9, and Metro-North, this home offers convenience and sanctuary. Make an appointment today!
This property is off market, which means it's not currently listed for sale or rent on Zillow. This may be different from what's available on other websites or public sources.

