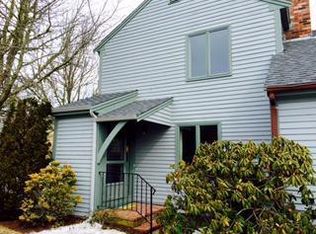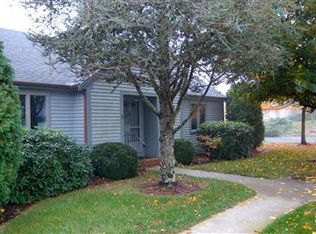Sold for $1,171,000 on 09/20/24
$1,171,000
41 Seaquanset Road, Chatham, MA 02633
3beds
1,192sqft
Single Family Residence
Built in 1987
0.29 Acres Lot
$1,219,900 Zestimate®
$982/sqft
$2,605 Estimated rent
Home value
$1,219,900
$1.10M - $1.35M
$2,605/mo
Zestimate® history
Loading...
Owner options
Explore your selling options
What's special
Looking for a lovely home in Chatham that is move in ready? Look no further!41 Seaquanset Rd is a meticulously updated home with extensive improvements. This 3-bedroom, 2 full bath home has a remodeled kitchen with SS appliances, solid maple cabinets, granite countertops and a large island. The 2 baths have also been remodeled with new vanities, granite countertops and Toto fixtures. Additional upgrades include new architectural roof, new siding, windows, azek deck, exterior landscaping, lighting, azek outdoor shower and the list goes on and on!This beautiful home is in a convenient location to beaches, shopping, restaurants and a short distance to Chatham Village.This home will not last!Buyers or buyer's agent to verify all information.
Zillow last checked: 8 hours ago
Listing updated: January 02, 2026 at 07:19am
Listed by:
Annette Alten 508-221-8940,
William Raveis Real Estate & Home Services
Bought with:
Tim/Becca Team Great Oak
Realty Executives
Source: CCIMLS,MLS#: 22403135
Facts & features
Interior
Bedrooms & bathrooms
- Bedrooms: 3
- Bathrooms: 2
- Full bathrooms: 2
- Main level bathrooms: 2
Primary bedroom
- Description: Flooring: Wood
- Features: High Speed Internet, HU Cable TV, Closet, Ceiling Fan(s)
- Level: First
- Area: 143
- Dimensions: 11 x 13
Bedroom 2
- Description: Flooring: Wood
- Features: Bedroom 2, Ceiling Fan(s), Closet, HU Cable TV, High Speed Internet
- Level: First
- Area: 143
- Dimensions: 11 x 13
Bedroom 3
- Features: Bedroom 3, Closet, HU Cable TV, High Speed Internet
- Level: First
- Area: 100
- Dimensions: 10 x 10
Primary bathroom
- Features: Private Full Bath
Dining room
- Description: Flooring: Wood
- Level: First
- Area: 120
- Dimensions: 10 x 12
Kitchen
- Description: Countertop(s): Granite,Flooring: Wood,Stove(s): Gas
- Features: Kitchen, Upgraded Cabinets, Kitchen Island, Recessed Lighting
- Level: First
- Area: 110
- Dimensions: 10 x 11
Living room
- Description: Fireplace(s): Wood Burning,Flooring: Wood
- Features: Living Room
- Level: First
- Area: 160
- Dimensions: 10 x 16
Heating
- Has Heating (Unspecified Type)
Cooling
- Central Air
Appliances
- Included: Dishwasher, Washer, Range Hood, Gas Range, Gas Dryer, Gas Water Heater
- Laundry: First Floor
Features
- Recessed Lighting, Linen Closet, HU Cable TV
- Flooring: Hardwood, Tile
- Basement: Interior Entry,Full
- Number of fireplaces: 1
- Fireplace features: Wood Burning
Interior area
- Total structure area: 1,192
- Total interior livable area: 1,192 sqft
Property
Parking
- Total spaces: 4
- Parking features: Garage - Attached, Open
- Attached garage spaces: 1
- Has uncovered spaces: Yes
Features
- Stories: 1
- Patio & porch: Deck
- Exterior features: Outdoor Shower
Lot
- Size: 0.29 Acres
- Features: Bike Path, Medical Facility, Shopping, Cleared, South of Route 28
Details
- Parcel number: 8D2R15
- Zoning: R20
- Special conditions: None
Construction
Type & style
- Home type: SingleFamily
- Architectural style: Ranch
- Property subtype: Single Family Residence
Materials
- Shingle Siding
- Foundation: Poured
- Roof: Asphalt, Pitched
Condition
- Updated/Remodeled, Actual
- New construction: No
- Year built: 1987
- Major remodel year: 2012
Utilities & green energy
- Sewer: Septic Tank
Community & neighborhood
Location
- Region: Chatham
Other
Other facts
- Listing terms: Conventional
- Road surface type: Paved
Price history
| Date | Event | Price |
|---|---|---|
| 9/20/2024 | Sold | $1,171,000+14.2%$982/sqft |
Source: | ||
| 7/17/2024 | Pending sale | $1,025,000$860/sqft |
Source: | ||
| 7/15/2024 | Listed for sale | $1,025,000+210.6%$860/sqft |
Source: | ||
| 12/1/2009 | Sold | $330,000-15.2%$277/sqft |
Source: | ||
| 4/5/2009 | Listed for sale | $389,000+8.1%$326/sqft |
Source: NCI #20902502 Report a problem | ||
Public tax history
| Year | Property taxes | Tax assessment |
|---|---|---|
| 2025 | $3,204 +8.3% | $923,200 +11.4% |
| 2024 | $2,958 +5.3% | $828,600 +14.4% |
| 2023 | $2,809 -1.1% | $724,000 +17.7% |
Find assessor info on the county website
Neighborhood: 02633
Nearby schools
GreatSchools rating
- 7/10Monomoy Regional Middle SchoolGrades: 5-7Distance: 1.3 mi
- 5/10Monomoy Regional High SchoolGrades: 8-12Distance: 3.9 mi
- 7/10Chatham Elementary SchoolGrades: K-4Distance: 1.7 mi
Schools provided by the listing agent
- District: Monomoy
Source: CCIMLS. This data may not be complete. We recommend contacting the local school district to confirm school assignments for this home.

Get pre-qualified for a loan
At Zillow Home Loans, we can pre-qualify you in as little as 5 minutes with no impact to your credit score.An equal housing lender. NMLS #10287.
Sell for more on Zillow
Get a free Zillow Showcase℠ listing and you could sell for .
$1,219,900
2% more+ $24,398
With Zillow Showcase(estimated)
$1,244,298
