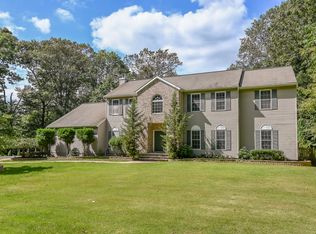Won't last at this price! Well maintained and expanded, 3,000+ SF, Bi-Level home offering 4 bedrooms and 3 FULL baths.Situated on a level, almost, half an acre lot. Many upgrades including bay windows, interior painting with neutral colors, master en-suite full bathroom and large deck. Perfect for a home business (currently used as), master suite on ground floor and/or an au-pair suite. Plenty of closet space, including two in the master! Plenty of natural light throughout. Public water and gas available in street right in front of the home! Ground floor has high ceilings. Outstanding location - close to schools, shopping, major highways for commuting, parks, and trails.
This property is off market, which means it's not currently listed for sale or rent on Zillow. This may be different from what's available on other websites or public sources.
