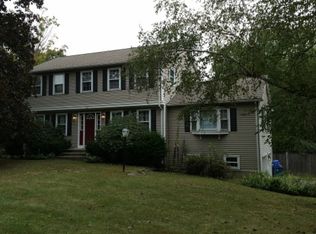Expect to be impressed with this extremely well maintained vinyl sided 4 bedroom RANCH style home situated on 3/4 acre lot in great neighborhood! This home has so much to offer and features a Master Bedroom w/Master Bath (Addition in 2016 ~ Could be a great in-law suite ~ has private exterior entrance) Central Air, Living Room w/Fireplace, Lots of Hardwood Flooring, Updated baths, Private Backyard w/Paver Patio (Pergola to remain) Large Exterior Shed, Bright Eat-in Kitchen w/Appliances to Remain, Replacement Windows, 2 Apple Tree's & Security System that the Sellers have paid through 9/2021!
This property is off market, which means it's not currently listed for sale or rent on Zillow. This may be different from what's available on other websites or public sources.
