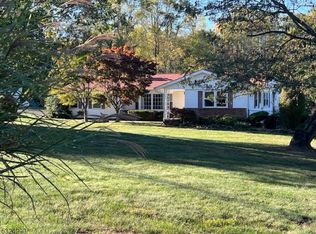
Closed
Street View
$525,000
41 Sand Hill Rd, Raritan Twp., NJ 08822
4beds
3baths
--sqft
Single Family Residence
Built in 1966
1.38 Acres Lot
$548,300 Zestimate®
$--/sqft
$4,093 Estimated rent
Home value
$548,300
$504,000 - $592,000
$4,093/mo
Zestimate® history
Loading...
Owner options
Explore your selling options
What's special
Zillow last checked: December 30, 2025 at 11:15pm
Listing updated: June 22, 2025 at 07:14am
Listed by:
Matthew Furmato Jr. 908-782-6850,
Coldwell Banker Realty
Bought with:
Daiana Portillo
Lim Bances Realty
Source: GSMLS,MLS#: 3950994
Facts & features
Price history
| Date | Event | Price |
|---|---|---|
| 6/20/2025 | Sold | $525,000 |
Source: | ||
| 4/29/2025 | Pending sale | $525,000 |
Source: | ||
| 3/15/2025 | Listed for sale | $525,000 |
Source: | ||
Public tax history
| Year | Property taxes | Tax assessment |
|---|---|---|
| 2026 | $10,875 | $375,400 |
| 2025 | $10,875 +6.4% | $375,400 |
| 2024 | $10,226 +3.9% | $375,400 |
Find assessor info on the county website
Neighborhood: 08822
Nearby schools
GreatSchools rating
- 8/10F A Desmares Elementary SchoolGrades: K-4Distance: 0.5 mi
- 5/10J P Case Middle SchoolGrades: 7-8Distance: 3.1 mi
- 6/10Hunterdon Central High SchoolGrades: 9-12Distance: 1.7 mi

Get pre-qualified for a loan
At Zillow Home Loans, we can pre-qualify you in as little as 5 minutes with no impact to your credit score.An equal housing lender. NMLS #10287.
Sell for more on Zillow
Get a free Zillow Showcase℠ listing and you could sell for .
$548,300
2% more+ $10,966
With Zillow Showcase(estimated)
$559,266