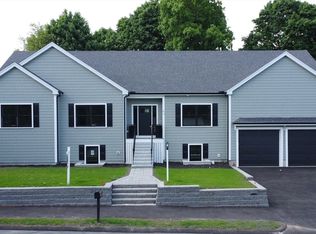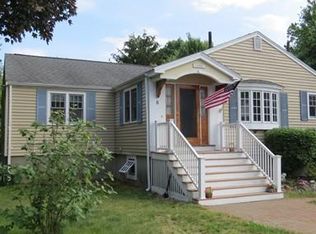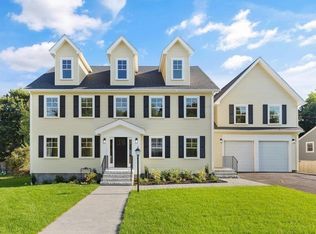This beautiful 3 bedroom home with a sprawling green backyard is in a great neighborhood with a garage. The home shows wonderfully and is move in ready. Light, bright & open floor plan. The excellent kitchen has granite countertops, lots of cabinets and is perfect for cooking those large holiday meals for friends. Family room has fireplace & hardwood floors. The three second level bedrooms are spacious and bright with large windows and gleaming hardwood floors. The lower level offers additional finished space that can be used as an office, playroom or extra space for overnight guests. This beautiful home is near many of Woburn's finest establishments including restaurants and shopping as well as very convenient to highways. All highest & best offers are due by Tuesday, May 28 at 1pm. Wonderful opportunity to own a home in a great spot in wonderful condition.
This property is off market, which means it's not currently listed for sale or rent on Zillow. This may be different from what's available on other websites or public sources.


