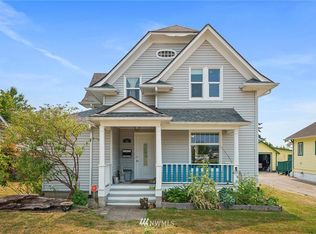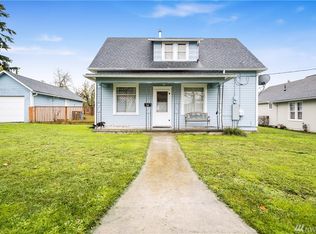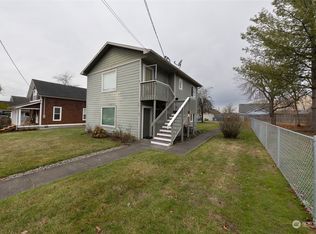Welcome to 41 sw 3rd St a charming 3-bedroom, 2-bathroom home located in the heart of Chehalis, WA. This home offers a variety of amenities designed for a comfortable and convenient lifestyle. The kitchen is equipped with a stove, refrigerator, and dishwasher, while the house is warmed by efficient gas heating. The fenced yard provides a secure outdoor space, perfect for a small pet. The home also features a full master bath, a cozy family room, and an upstairs bonus room, offering plenty of space for various activities. Off-street and on-street parking options are available for your convenience. Please note, tenants are responsible for lawncare and utilities. A washer and dryer are included, available until inoperable. A $1800 security deposit, $400 pet deposit, and $350 non-refundable administrative fee are required. This home does not allow smoking or satellite dishes. Enjoy the comfort of this lovely home in Chehalis, WA.
This property is off market, which means it's not currently listed for sale or rent on Zillow. This may be different from what's available on other websites or public sources.



