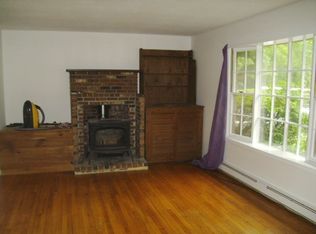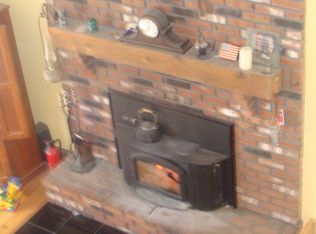Sold for $500,000 on 06/03/25
$500,000
41 S Valley Rd, Pelham, MA 01002
4beds
2,058sqft
Single Family Residence
Built in 1985
1.5 Acres Lot
$515,000 Zestimate®
$243/sqft
$2,917 Estimated rent
Home value
$515,000
Estimated sales range
Not available
$2,917/mo
Zestimate® history
Loading...
Owner options
Explore your selling options
What's special
Welcome home to this versatile and updated Pelham contemporary, convenient to area schools/UMass, downtown Amherst, restaurants and shopping. Main house allows for single-level living and offers open floor plan living/dining room with propane heating stove. Kitchen features gas range and updated cabinetry. Three bedrooms are located on the main level, including one configured as an expansive suite. Laundry, office, 2 full baths and upstairs bonus room with skylight round out the main space. At the back of the space is a screened porch offering outdoor living space. Above the two-car garage, find an in-law apartment with kitchenette, one bedroom, and full bath. A large shed offers additional storage outside. Roof is newer (garage section redone December 2024).
Zillow last checked: 8 hours ago
Listing updated: June 03, 2025 at 02:31pm
Listed by:
Greg Stutsman 413-687-7128,
Brick & Mortar 413-259-8888
Bought with:
Patrick Hegarty
RE/MAX Connections - Belchertown
Source: MLS PIN,MLS#: 73341060
Facts & features
Interior
Bedrooms & bathrooms
- Bedrooms: 4
- Bathrooms: 3
- Full bathrooms: 3
Primary bedroom
- Features: Flooring - Vinyl
- Level: First
Bedroom 2
- Features: Flooring - Wood, Exterior Access
- Level: First
Bedroom 3
- Features: Flooring - Wood
- Level: First
Bedroom 4
- Features: Flooring - Wall to Wall Carpet
- Level: Second
Primary bathroom
- Features: No
Bathroom 1
- Features: Bathroom - Full, Bathroom - Tiled With Tub & Shower, Closet
- Level: First
Bathroom 2
- Features: Bathroom - 3/4, Flooring - Laminate
- Level: First
Bathroom 3
- Features: Bathroom - Full, Flooring - Laminate
- Level: Second
Dining room
- Features: Flooring - Stone/Ceramic Tile, Lighting - Pendant
- Level: First
Kitchen
- Features: Flooring - Stone/Ceramic Tile, Breakfast Bar / Nook, Cabinets - Upgraded, Gas Stove
- Level: First
Living room
- Features: Cathedral Ceiling(s), Ceiling Fan(s), Flooring - Stone/Ceramic Tile, Exterior Access, Open Floorplan, Slider, Gas Stove
- Level: Main,First
Office
- Features: Flooring - Vinyl
- Level: First
Heating
- Electric, Propane
Cooling
- Wall Unit(s)
Appliances
- Laundry: First Floor
Features
- Bathroom - Full, Office, Bonus Room, Inlaw Apt., Internet Available - Broadband
- Flooring: Tile, Vinyl, Carpet, Flooring - Vinyl, Laminate
- Windows: Skylight, Picture, Insulated Windows
- Has basement: No
- Has fireplace: No
Interior area
- Total structure area: 2,058
- Total interior livable area: 2,058 sqft
- Finished area above ground: 2,058
Property
Parking
- Total spaces: 4
- Parking features: Attached, Garage Door Opener, Storage, Workshop in Garage, Paved Drive, Off Street, Paved
- Attached garage spaces: 2
- Uncovered spaces: 2
Features
- Patio & porch: Screened, Deck
- Exterior features: Porch - Screened, Deck, Rain Gutters, Storage
Lot
- Size: 1.50 Acres
- Features: Wooded
Details
- Parcel number: M:002 B:00045 L:00050,3056523
- Zoning: res
Construction
Type & style
- Home type: SingleFamily
- Architectural style: Contemporary
- Property subtype: Single Family Residence
Materials
- Frame
- Foundation: Slab
- Roof: Shingle
Condition
- Year built: 1985
Utilities & green energy
- Electric: Circuit Breakers
- Sewer: Private Sewer
- Water: Private
- Utilities for property: for Gas Range
Community & neighborhood
Community
- Community features: Public Transportation, Shopping, Walk/Jog Trails, Medical Facility, Bike Path, Conservation Area, House of Worship, Private School, Public School, University
Location
- Region: Pelham
Other
Other facts
- Road surface type: Paved
Price history
| Date | Event | Price |
|---|---|---|
| 6/3/2025 | Sold | $500,000-1.8%$243/sqft |
Source: MLS PIN #73341060 Report a problem | ||
| 3/14/2025 | Contingent | $509,000$247/sqft |
Source: MLS PIN #73341060 Report a problem | ||
| 3/4/2025 | Listed for sale | $509,000+56.6%$247/sqft |
Source: MLS PIN #73341060 Report a problem | ||
| 7/24/2019 | Sold | $325,000$158/sqft |
Source: Public Record Report a problem | ||
Public tax history
| Year | Property taxes | Tax assessment |
|---|---|---|
| 2025 | $6,486 -11.9% | $382,200 -9% |
| 2024 | $7,362 +7.9% | $420,200 +9.9% |
| 2023 | $6,826 +3.4% | $382,200 +19% |
Find assessor info on the county website
Neighborhood: 01002
Nearby schools
GreatSchools rating
- 8/10Pelham Elementary SchoolGrades: K-6Distance: 0.4 mi
- 5/10Amherst Regional Middle SchoolGrades: 7-8Distance: 2.3 mi
- 8/10Amherst Regional High SchoolGrades: 9-12Distance: 2.3 mi
Schools provided by the listing agent
- Elementary: Pelham
- Middle: Arms
- High: Arhs
Source: MLS PIN. This data may not be complete. We recommend contacting the local school district to confirm school assignments for this home.

Get pre-qualified for a loan
At Zillow Home Loans, we can pre-qualify you in as little as 5 minutes with no impact to your credit score.An equal housing lender. NMLS #10287.
Sell for more on Zillow
Get a free Zillow Showcase℠ listing and you could sell for .
$515,000
2% more+ $10,300
With Zillow Showcase(estimated)
$525,300
