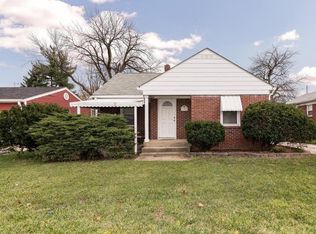Sold
$180,000
41 S Post Rd, Indianapolis, IN 46219
2beds
1,272sqft
Residential, Single Family Residence
Built in 1935
6,534 Square Feet Lot
$183,300 Zestimate®
$142/sqft
$1,370 Estimated rent
Home value
$183,300
$167,000 - $200,000
$1,370/mo
Zestimate® history
Loading...
Owner options
Explore your selling options
What's special
You have to see this charming home! It features 2 bedrooms and a newly remodeled full bathroom. The kitchen includes a cozy breakfast nook with a perfect furniture set that the seller is willing to include. The basement is versatile, ready to become your new man cave, woman cave, rec room, or additional living room, with freshly painted flooring. All appliances are included. The backyard is partially fenced and has a deck attached to the rear of the garage. The security system conveys with the home as well. Conveniently located near shopping, restaurants, and highways 465 and 70.
Zillow last checked: 8 hours ago
Listing updated: September 06, 2024 at 08:00am
Listing Provided by:
Diana Abner 317-989-3782,
eXp Realty, LLC
Bought with:
David Charles
RE/MAX Centerstone
Source: MIBOR as distributed by MLS GRID,MLS#: 21989941
Facts & features
Interior
Bedrooms & bathrooms
- Bedrooms: 2
- Bathrooms: 1
- Full bathrooms: 1
- Main level bathrooms: 1
- Main level bedrooms: 2
Primary bedroom
- Features: Laminate
- Level: Main
- Area: 144 Square Feet
- Dimensions: 12x12
Bedroom 2
- Features: Laminate
- Level: Main
- Area: 132 Square Feet
- Dimensions: 12x11
Breakfast room
- Features: Laminate
- Level: Main
- Area: 49 Square Feet
- Dimensions: 7x7
Kitchen
- Features: Laminate
- Level: Main
- Area: 88 Square Feet
- Dimensions: 11x8
Living room
- Features: Laminate
- Level: Main
- Area: 216 Square Feet
- Dimensions: 18x12
Heating
- Forced Air
Cooling
- Has cooling: Yes
Appliances
- Included: Dryer, Microwave, Gas Oven, Refrigerator, Free-Standing Freezer, Washer, Water Heater
- Laundry: In Basement
Features
- Attic Access, Entrance Foyer, Ceiling Fan(s), High Speed Internet
- Has basement: Yes
- Attic: Access Only
Interior area
- Total structure area: 1,272
- Total interior livable area: 1,272 sqft
- Finished area below ground: 55
Property
Parking
- Total spaces: 2
- Parking features: Detached
- Garage spaces: 2
- Details: Garage Parking Other(Garage Door Opener)
Features
- Levels: One
- Stories: 1
- Patio & porch: Covered
- Fencing: Fenced,Partial
Lot
- Size: 6,534 sqft
Details
- Parcel number: 490905102043000700
- Special conditions: None,Sales Disclosure Supplements
- Horse amenities: None
Construction
Type & style
- Home type: SingleFamily
- Architectural style: Bungalow
- Property subtype: Residential, Single Family Residence
Materials
- Brick
- Foundation: Block
Condition
- New construction: No
- Year built: 1935
Utilities & green energy
- Electric: 100 Amp Service
- Water: Municipal/City
- Utilities for property: Electricity Connected
Community & neighborhood
Security
- Security features: Security Alarm Paid
Location
- Region: Indianapolis
- Subdivision: Coulters East Highlands
Price history
| Date | Event | Price |
|---|---|---|
| 8/30/2024 | Sold | $180,000$142/sqft |
Source: | ||
| 8/4/2024 | Pending sale | $180,000$142/sqft |
Source: | ||
| 7/30/2024 | Listed for sale | $180,000$142/sqft |
Source: | ||
| 7/14/2024 | Pending sale | $180,000$142/sqft |
Source: | ||
| 7/11/2024 | Listed for sale | $180,000+63.6%$142/sqft |
Source: | ||
Public tax history
| Year | Property taxes | Tax assessment |
|---|---|---|
| 2024 | $1,686 +40.4% | $148,600 |
| 2023 | $1,200 +0.8% | $148,600 +27.6% |
| 2022 | $1,191 +128.5% | $116,500 +5.1% |
Find assessor info on the county website
Neighborhood: Southeast Warren
Nearby schools
GreatSchools rating
- 2/10Grassy Creek Elementary SchoolGrades: K-4Distance: 1.7 mi
- 4/10Creston Middle SchoolGrades: 5-8Distance: 2.3 mi
- 2/10Warren Central High SchoolGrades: 9-12Distance: 1.5 mi
Schools provided by the listing agent
- High: Warren Central High School
Source: MIBOR as distributed by MLS GRID. This data may not be complete. We recommend contacting the local school district to confirm school assignments for this home.
Get a cash offer in 3 minutes
Find out how much your home could sell for in as little as 3 minutes with a no-obligation cash offer.
Estimated market value
$183,300
Get a cash offer in 3 minutes
Find out how much your home could sell for in as little as 3 minutes with a no-obligation cash offer.
Estimated market value
$183,300
