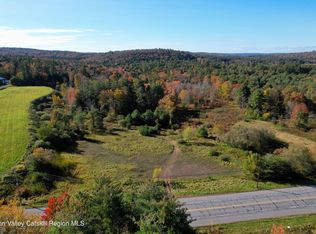This contemporary ranch -- stick built and in impeccable condition -- is not to be missed. The house boasts an abundance of space -- 2640 sq ft on the main level and an additional 2540 sq ft in the finished basement -- and is situated on more than seven private acres of expansive lawn encircled by mixed woodland. The spaciousness of this home is accentuated by the vaulted ceilings in the kitchen, dining room, and living room as well as the touch of natural light provided by numerous windows including four skylights. Note the locally sourced fieldstone surrounding the two fireplaces, the pristine oak floors throughout, and the Thermador commercial range that graces the kitchen. With four bedrooms, a two-car garage, and a bar in the basement, this easy living home is an ideal as a primary residence or second home. Centrally located between the Village of Monticello and Bethel with easy access to all that the Sullivan Catskills offers. Zoned for residential and commercial use.
This property is off market, which means it's not currently listed for sale or rent on Zillow. This may be different from what's available on other websites or public sources.
