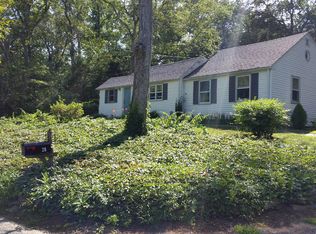Sold for $525,000
$525,000
41 South Hoop Pole Road, Guilford, CT 06437
3beds
1,704sqft
Single Family Residence
Built in 1965
1.4 Acres Lot
$583,500 Zestimate®
$308/sqft
$3,484 Estimated rent
Home value
$583,500
$554,000 - $613,000
$3,484/mo
Zestimate® history
Loading...
Owner options
Explore your selling options
What's special
Meticulously maintained Home with plenty of thoughtful updates sits on 1.4 acres. Here you'll find pristine well-manicured outdoor spaces with expansive Decks, Three Bedrooms, One and a Half Baths, beautiful Hardwood Floors, an abundance of Natural Light, 2-Car Attached Garage, large Recreation Room, as well as an additional Storage Room. Some updates from 2021 to the present include Septic System, Generator, Oil Tank, and Water Filtration System, to name a few. Close proximity to Guilford Green, restaurants, shops, beach, lake, train and Yale. 75 miles from NYC.
Zillow last checked: 8 hours ago
Listing updated: July 09, 2024 at 08:19pm
Listed by:
Linda M. Coyle 203-915-0053,
Coldwell Banker Realty 203-878-7424
Bought with:
Vincent Engingro, RES.0806158
William Raveis Real Estate
Source: Smart MLS,MLS#: 170591226
Facts & features
Interior
Bedrooms & bathrooms
- Bedrooms: 3
- Bathrooms: 2
- Full bathrooms: 1
- 1/2 bathrooms: 1
Bedroom
- Features: Hardwood Floor
- Level: Main
Bedroom
- Features: Hardwood Floor
- Level: Main
Bedroom
- Features: Hardwood Floor
- Level: Main
Bathroom
- Features: Tub w/Shower, Tile Floor
- Level: Main
Bathroom
- Level: Lower
Den
- Features: Wall/Wall Carpet
- Level: Lower
Kitchen
- Features: Skylight, Granite Counters, Dining Area, Sliders, Hardwood Floor
- Level: Main
Living room
- Features: Bay/Bow Window, Hardwood Floor
- Level: Main
Heating
- Hot Water, Oil
Cooling
- Central Air
Appliances
- Included: Oven/Range, Microwave, Refrigerator, Dishwasher, Washer, Dryer, Water Heater
- Laundry: Lower Level
Features
- Basement: Full,Partially Finished,Heated,Liveable Space,Storage Space
- Attic: None
- Has fireplace: No
Interior area
- Total structure area: 1,704
- Total interior livable area: 1,704 sqft
- Finished area above ground: 1,128
- Finished area below ground: 576
Property
Parking
- Total spaces: 2
- Parking features: Attached, Private
- Attached garage spaces: 2
- Has uncovered spaces: Yes
Features
- Patio & porch: Deck
Lot
- Size: 1.40 Acres
- Features: Level, Few Trees
Details
- Additional structures: Shed(s)
- Parcel number: 1117548
- Zoning: R-8
Construction
Type & style
- Home type: SingleFamily
- Architectural style: Ranch
- Property subtype: Single Family Residence
Materials
- Vinyl Siding
- Foundation: Concrete Perimeter
- Roof: Asphalt
Condition
- New construction: No
- Year built: 1965
Utilities & green energy
- Sewer: Septic Tank
- Water: Well
Community & neighborhood
Location
- Region: Guilford
Price history
| Date | Event | Price |
|---|---|---|
| 10/30/2023 | Sold | $525,000+8.2%$308/sqft |
Source: | ||
| 10/26/2023 | Pending sale | $485,000$285/sqft |
Source: | ||
| 8/25/2023 | Contingent | $485,000$285/sqft |
Source: | ||
| 8/18/2023 | Listed for sale | $485,000+21.3%$285/sqft |
Source: | ||
| 4/30/2021 | Sold | $400,000+8.1%$235/sqft |
Source: | ||
Public tax history
| Year | Property taxes | Tax assessment |
|---|---|---|
| 2025 | $7,123 +4% | $257,600 |
| 2024 | $6,847 +9.5% | $257,600 +6.6% |
| 2023 | $6,255 +4.1% | $241,710 +33.8% |
Find assessor info on the county website
Neighborhood: 06437
Nearby schools
GreatSchools rating
- 8/10A. Baldwin Middle SchoolGrades: 5-6Distance: 0.9 mi
- 8/10E. C. Adams Middle SchoolGrades: 7-8Distance: 3.2 mi
- 9/10Guilford High SchoolGrades: 9-12Distance: 1.8 mi
Get pre-qualified for a loan
At Zillow Home Loans, we can pre-qualify you in as little as 5 minutes with no impact to your credit score.An equal housing lender. NMLS #10287.
Sell for more on Zillow
Get a Zillow Showcase℠ listing at no additional cost and you could sell for .
$583,500
2% more+$11,670
With Zillow Showcase(estimated)$595,170
