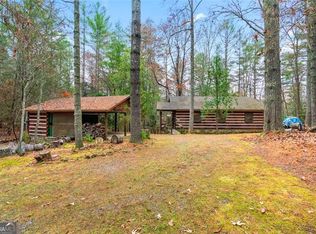USFS BORDER, ON NOISY STREAM, DEEDED ACCESS TO TOCCOA RIVER & ON DEAD END ROAD. REAL CHINKED LOG CABIN EATEN UP WITH CHARACTER & CHARM. BUILT BY ONE OF THE COUNTIES BEST LOG HOME BUILDERS. "ASKA ADVENTURE AREA", TWO LEVELS OF SCREENED PORCHES, DECK, HOTTUB, REAL ROCK CHIMNEY & WOOD BURNING FIREPLACE. HARDWOOD WIDE BOARD FLOORS, 4 BED, 3 BATH, TRANE HVAC, PARK LIKE SETTING, LAUNDRY ON MAIN OR IN BASEMENT, BEAUTIFUL ROCK WORK ON BASE OF CABIN. WORKSHOP/ARTIST STUDIO. WALK TO TROUT FISHING. WOULD MAKE A GREAT RENTAL..IN THE BEAUTIFUL DIAL AREA OF FANNIN COUNTY.
This property is off market, which means it's not currently listed for sale or rent on Zillow. This may be different from what's available on other websites or public sources.
